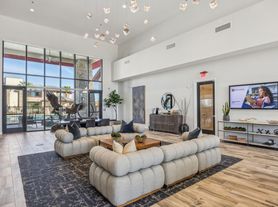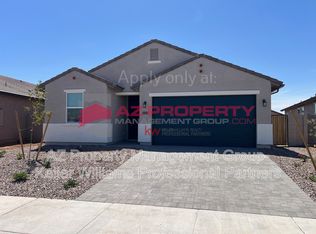Please note, our homes are available on a first-come, first-serve basis and are not reserved until the lease is signed by all applicants and security deposits are collected.
This home features Progress Smart Home - Progress Residential's smart home app, which allows you to control the home securely from any of your devices.
Want to tour on your own? Click the "Self Tour" button on this home's RentProgress.
Take a look at this fantastic three-bedroom and three-bathroom rental home featuring smart home technology and an attached garage in Peoria, AZ. The home's open plan layout starts with an entry foyer leading you past the laundry room and into the living room, which comes with neutral-colored walls and plush carpeting to keep you feeling cozy. There's a center island that doubles as a breakfast bar in the kitchen. Notice the beautiful honey-colored cabinetry and the roomy corner pantry. Head outside to the covered back porch via sliding glass doors in the adjacent dining area. Inside the spacious primary suite, you'll enjoy a luxurious private bathroom offering two vanity sinks, a white tile shower, and a walk-in closet with shelving. Don't wait to book your in-person showing!
House for rent
$2,365/mo
13359 W Rowel Rd, Peoria, AZ 85383
3beds
1,953sqft
Price may not include required fees and charges.
Single family residence
Available now
Cats, small dogs OK
Ceiling fan
None laundry
Attached garage parking
-- Heating
What's special
Luxurious private bathroomCovered back porchCenter islandBreakfast barRoomy corner pantrySliding glass doorsWhite tile shower
- 60 days |
- -- |
- -- |
Travel times
Looking to buy when your lease ends?
Consider a first-time homebuyer savings account designed to grow your down payment with up to a 6% match & 3.83% APY.
Facts & features
Interior
Bedrooms & bathrooms
- Bedrooms: 3
- Bathrooms: 3
- Full bathrooms: 2
- 1/2 bathrooms: 1
Cooling
- Ceiling Fan
Appliances
- Included: Oven
- Laundry: Contact manager
Features
- Ceiling Fan(s), Walk In Closet, Walk-In Closet(s)
- Flooring: Tile
- Windows: Window Coverings
Interior area
- Total interior livable area: 1,953 sqft
Property
Parking
- Parking features: Attached, Garage
- Has attached garage: Yes
- Details: Contact manager
Features
- Patio & porch: Patio
- Exterior features: 1 Story, Adjacent to Walking / Biking Trails, Bonus Room, Dual-Vanity Sinks, Eat-in Kitchen, Granite Countertops, High Ceilings, Kitchen Island, Large Backyard, Natural Light / Sky Lights, Near Parks, Open Floor Plan, Quartz Countertops, Smart Home, Stainless Steel Appliances, Walk In Closet, Walk-In Shower
- Fencing: Fenced Yard
Details
- Parcel number: 50354635
Construction
Type & style
- Home type: SingleFamily
- Property subtype: Single Family Residence
Community & HOA
Community
- Security: Gated Community
Location
- Region: Peoria
Financial & listing details
- Lease term: Contact For Details
Price history
| Date | Event | Price |
|---|---|---|
| 9/27/2025 | Price change | $2,365-0.2%$1/sqft |
Source: Zillow Rentals | ||
| 9/24/2025 | Price change | $2,370-0.2%$1/sqft |
Source: Zillow Rentals | ||
| 9/22/2025 | Price change | $2,375+0.4%$1/sqft |
Source: Zillow Rentals | ||
| 8/18/2025 | Price change | $2,365-1.7%$1/sqft |
Source: Zillow Rentals | ||
| 8/17/2025 | Price change | $2,405+0.2%$1/sqft |
Source: Zillow Rentals | ||

