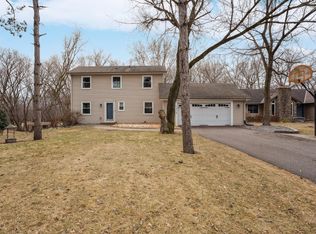Closed
$459,900
1336 118th Ave NW, Coon Rapids, MN 55448
3beds
3,358sqft
Single Family Residence
Built in 1987
0.88 Acres Lot
$497,300 Zestimate®
$137/sqft
$3,375 Estimated rent
Home value
$497,300
$472,000 - $522,000
$3,375/mo
Zestimate® history
Loading...
Owner options
Explore your selling options
What's special
Country living in the suburbs! This beautiful modified two-story home nestled on .88 acres provides an outdoor oasis. Desirable 3 bedrooms on upper level which includes a large primary bedroom with walk-in closet and private full bath. Main level features a grand entryway with vaulted ceilings, covered front porch, large kitchen with newer stainless steel appliances, lots of cabinet storage, undermount cabinet lighting, gorgeous Cambria counter tops, eat-in kitchen with views of the backyard, a 3-season porch with pine tongue & groove ceilings, ceiling fan with heat element and access to a large deck. You will love the lower level for entertaining which includes a wet bar, gas fireplace, 3/4 bath and walkout to the backyard to enjoy the paver patio/fire pit and just steps away from Sand Creek trails. The oversized 3 car garage allows for parking a truck, car and motorcycles and features newer insulated garage doors. Great neighborhood in a peaceful setting. A MUST SEE to believe!
Zillow last checked: 8 hours ago
Listing updated: May 06, 2025 at 04:00pm
Listed by:
Lisa Sohn 763-242-2183,
Servion Realty
Bought with:
Betsy Rewald, GRI
Coldwell Banker Realty
Source: NorthstarMLS as distributed by MLS GRID,MLS#: 6301066
Facts & features
Interior
Bedrooms & bathrooms
- Bedrooms: 3
- Bathrooms: 4
- Full bathrooms: 2
- 3/4 bathrooms: 1
- 1/2 bathrooms: 1
Bedroom 1
- Level: Upper
- Area: 195 Square Feet
- Dimensions: 15x13
Bedroom 2
- Level: Upper
- Area: 143 Square Feet
- Dimensions: 13x11
Bedroom 3
- Level: Upper
- Area: 132 Square Feet
- Dimensions: 11x12
Other
- Level: Lower
- Area: 315 Square Feet
- Dimensions: 21x15
Other
- Level: Lower
- Area: 80 Square Feet
- Dimensions: 10x8
Dining room
- Level: Main
- Area: 168 Square Feet
- Dimensions: 14x12
Family room
- Level: Main
- Area: 315 Square Feet
- Dimensions: 21x15
Informal dining room
- Level: Main
- Area: 96 Square Feet
- Dimensions: 12x8
Kitchen
- Level: Main
- Area: 144 Square Feet
- Dimensions: 12x12
Living room
- Level: Main
- Area: 224 Square Feet
- Dimensions: 16x14
Office
- Level: Lower
- Area: 182 Square Feet
- Dimensions: 14x13
Screened porch
- Level: Lower
- Area: 252 Square Feet
- Dimensions: 14x18
Other
- Level: Main
- Area: 252 Square Feet
- Dimensions: 14x18
Heating
- Forced Air
Cooling
- Central Air
Appliances
- Included: Dishwasher, Disposal, Dryer, Humidifier, Gas Water Heater, Water Osmosis System, Microwave, Range, Refrigerator, Trash Compactor, Washer, Water Softener Owned
Features
- Central Vacuum
- Basement: Block,Daylight,Finished,Full,Storage Space,Walk-Out Access
- Number of fireplaces: 2
- Fireplace features: Amusement Room, Brick, Family Room, Gas
Interior area
- Total structure area: 3,358
- Total interior livable area: 3,358 sqft
- Finished area above ground: 2,178
- Finished area below ground: 1,048
Property
Parking
- Total spaces: 3
- Parking features: Attached, Asphalt, Garage Door Opener, Insulated Garage, Storage
- Attached garage spaces: 3
- Has uncovered spaces: Yes
- Details: Garage Dimensions (24x33), Garage Door Height (7), Garage Door Width (22)
Accessibility
- Accessibility features: None
Features
- Levels: Modified Two Story
- Stories: 2
Lot
- Size: 0.88 Acres
- Dimensions: 100 x 387
- Features: Irregular Lot, Many Trees
Details
- Additional structures: Storage Shed
- Foundation area: 1238
- Parcel number: 113124340105
- Zoning description: Residential-Single Family
Construction
Type & style
- Home type: SingleFamily
- Property subtype: Single Family Residence
Materials
- Brick/Stone, Stucco, Block
- Roof: Age Over 8 Years,Asphalt
Condition
- Age of Property: 38
- New construction: No
- Year built: 1987
Utilities & green energy
- Electric: 150 Amp Service
- Gas: Natural Gas
- Sewer: City Sewer/Connected
- Water: City Water/Connected
- Utilities for property: Underground Utilities
Community & neighborhood
Location
- Region: Coon Rapids
HOA & financial
HOA
- Has HOA: No
Other
Other facts
- Road surface type: Paved
Price history
| Date | Event | Price |
|---|---|---|
| 12/27/2022 | Sold | $459,900$137/sqft |
Source: | ||
| 11/7/2022 | Pending sale | $459,900$137/sqft |
Source: | ||
| 10/27/2022 | Listed for sale | $459,900+39.4%$137/sqft |
Source: | ||
| 8/15/2016 | Sold | $330,000$98/sqft |
Source: | ||
Public tax history
| Year | Property taxes | Tax assessment |
|---|---|---|
| 2024 | $4,910 +4.3% | $488,800 +1.2% |
| 2023 | $4,706 +3.9% | $482,900 +1.7% |
| 2022 | $4,531 +1.8% | $474,700 +17.3% |
Find assessor info on the county website
Neighborhood: 55448
Nearby schools
GreatSchools rating
- 7/10Eisenhower Elementary SchoolGrades: K-5Distance: 1.7 mi
- 4/10Coon Rapids Middle SchoolGrades: 6-8Distance: 1.2 mi
- 5/10Coon Rapids Senior High SchoolGrades: 9-12Distance: 1.3 mi
Get a cash offer in 3 minutes
Find out how much your home could sell for in as little as 3 minutes with a no-obligation cash offer.
Estimated market value
$497,300
Get a cash offer in 3 minutes
Find out how much your home could sell for in as little as 3 minutes with a no-obligation cash offer.
Estimated market value
$497,300
