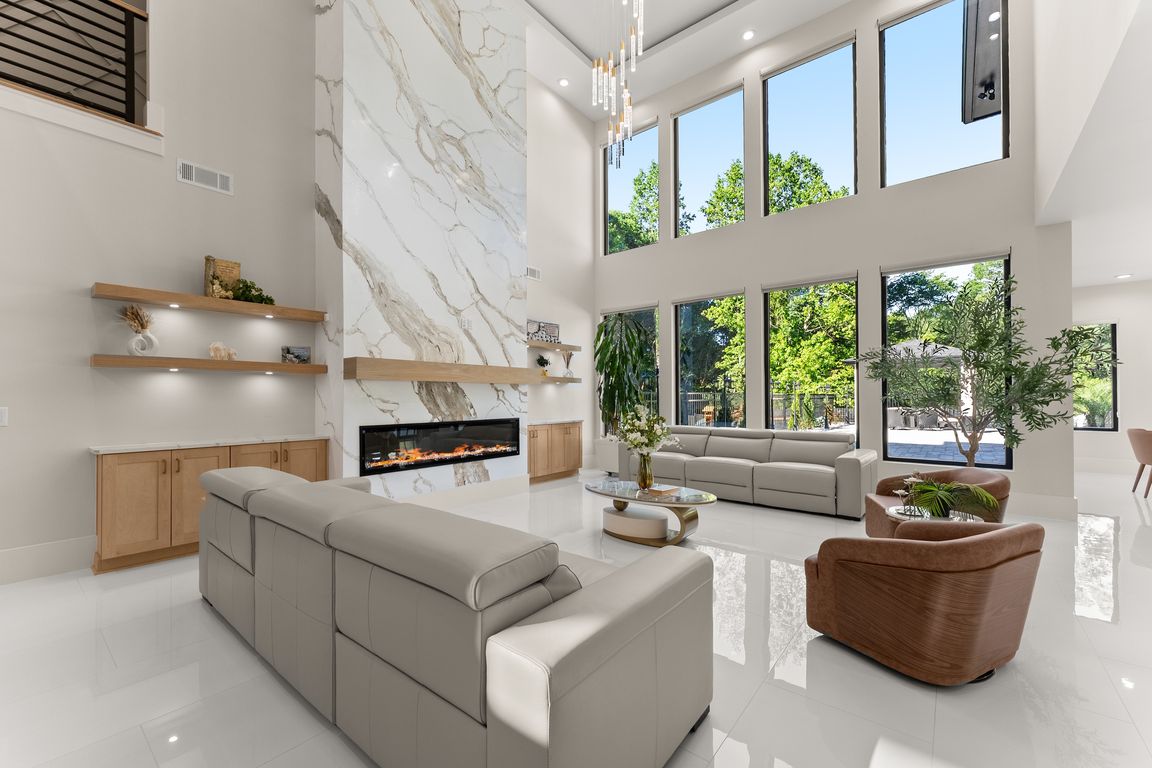
Active
$3,000,000
6beds
6,800sqft
1336 Azalea Dr, Lawrenceville, GA 30043
6beds
6,800sqft
Single family residence
Built in 2025
0.83 Acres
5 Garage spaces
$441 price/sqft
What's special
Clean modern linesFloor-to-ceiling european windowsExpansive layoutFunctionality with elegance
This extraordinary 6,800-square-foot contemporary style masterpiece is the jewel that masterfully blends cutting-edge design with unparalleled luxury. Floor-to-ceiling European windows and clean, modern lines flood the interiors with natural light effortlessly blending functionality with elegance. The expansive layout caters to both relaxed family living and lavish entertaining, with spaces that ...
- 139 days |
- 2,419 |
- 105 |
Source: GAMLS,MLS#: 10528536
Travel times
Kitchen
Living Room
Primary Bedroom
Zillow last checked: 7 hours ago
Listing updated: July 30, 2025 at 09:12am
Listed by:
Anica Pernes 770-912-5011,
Virtual Properties Realty.com
Source: GAMLS,MLS#: 10528536
Facts & features
Interior
Bedrooms & bathrooms
- Bedrooms: 6
- Bathrooms: 6
- Full bathrooms: 5
- 1/2 bathrooms: 1
- Main level bathrooms: 2
- Main level bedrooms: 1
Rooms
- Room types: Family Room, Foyer, Game Room, Keeping Room, Library, Loft, Media Room
Dining room
- Features: Dining Rm/Living Rm Combo, L Shaped, Seats 12+
Kitchen
- Features: Breakfast Bar, Breakfast Room, Kitchen Island, Solid Surface Counters, Walk-in Pantry
Heating
- Central, Forced Air, Hot Water, Natural Gas
Cooling
- Ceiling Fan(s), Central Air, Electric
Appliances
- Included: Dishwasher, Disposal, Double Oven, Gas Water Heater, Microwave, Refrigerator, Stainless Steel Appliance(s), Tankless Water Heater
- Laundry: Upper Level
Features
- Double Vanity, High Ceilings, In-Law Floorplan, Roommate Plan, Sauna, Tile Bath, Tray Ceiling(s), Walk-In Closet(s)
- Flooring: Tile
- Windows: Double Pane Windows, Skylight(s), Storm Window(s)
- Basement: None
- Attic: Pull Down Stairs
- Number of fireplaces: 4
- Fireplace features: Gas Starter, Master Bedroom, Outside
- Common walls with other units/homes: No Common Walls
Interior area
- Total structure area: 6,800
- Total interior livable area: 6,800 sqft
- Finished area above ground: 6,800
- Finished area below ground: 0
Video & virtual tour
Property
Parking
- Total spaces: 5
- Parking features: Garage, Kitchen Level, Parking Pad, RV/Boat Parking
- Has garage: Yes
- Has uncovered spaces: Yes
Features
- Levels: Two
- Stories: 2
- Patio & porch: Deck, Patio
- Exterior features: Balcony, Gas Grill
- Has private pool: Yes
- Pool features: Heated, Pool/Spa Combo, In Ground, Salt Water
- Fencing: Back Yard,Front Yard,Privacy
- Waterfront features: No Dock Or Boathouse
- Body of water: None
Lot
- Size: 0.83 Acres
- Features: Level, Private
- Residential vegetation: Cleared, Grassed
Details
- Parcel number: R7053 427
Construction
Type & style
- Home type: SingleFamily
- Architectural style: Brick 4 Side,European
- Property subtype: Single Family Residence
Materials
- Stone, Stucco
- Foundation: Slab
- Roof: Composition
Condition
- New Construction
- New construction: Yes
- Year built: 2025
Details
- Warranty included: Yes
Utilities & green energy
- Electric: 220 Volts, 440 Volts
- Sewer: Septic Tank
- Water: Public
- Utilities for property: Cable Available, Electricity Available, High Speed Internet, Underground Utilities, Water Available
Community & HOA
Community
- Features: None
- Security: Gated Community, Smoke Detector(s)
- Subdivision: None
HOA
- Has HOA: No
- Services included: None
Location
- Region: Lawrenceville
Financial & listing details
- Price per square foot: $441/sqft
- Tax assessed value: $54,000
- Annual tax amount: $764
- Date on market: 5/23/2025
- Listing agreement: Exclusive Right To Sell
- Listing terms: 1031 Exchange,Cash,Conventional,FHA,VA Loan
- Electric utility on property: Yes