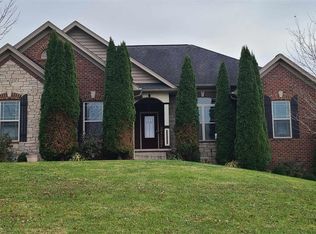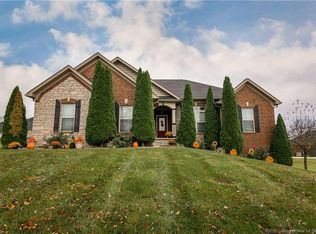Unsurpassed beauty in this 5 bedroom home built with the executive in mind. Soaring 14 ft ceiling in great room with triple crown moulding.Dining room has coffered ceiling with metallic accent paint that draws the eye upward from the hardwood floor through magnificent window and lighting.Kitchen on main floor sports 3 wall ovens and 5 burner cooktop.Kitchen includes open concept to great room, breakfast table overlooking wildlife and french doors leading to cozy family room. Did I mention the coffee bar in the kitchen. But wait! Another Schmidt kitchen in the basement that rivals most main floor kitchens. Main floor boasts 3 bedrooms all with trey ceilings as well as 2 additional bedrooms in lower level with full windows. You don't feel like you're in a basement here with second family/game room and WOW what a bathroom for a lower level. Fireplaces on both floors. There's so much more with no room here so schedule your appointment today.
This property is off market, which means it's not currently listed for sale or rent on Zillow. This may be different from what's available on other websites or public sources.


