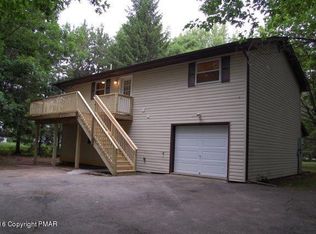Sold for $297,500 on 03/21/25
$297,500
1336 Brian Ln, Effort, PA 18330
4beds
1,890sqft
Single Family Residence
Built in 1987
1 Acres Lot
$306,100 Zestimate®
$157/sqft
$2,370 Estimated rent
Home value
$306,100
$251,000 - $373,000
$2,370/mo
Zestimate® history
Loading...
Owner options
Explore your selling options
What's special
Private Countryside Cape Cod In Desirable Chestnuthill Township! Clean & Freshly Painted Throughout Offering 4 Bedrooms, 2 Full Baths, Multiple Storage Options & Beautiful, Flat 1 Acre Tree-Lined Lot. Many Enhancements Include Custom Built-Ins, Central AC, Upgraded Light Fixtures & LVP Flooring, New Hot Water Heater, Renovated Baths & Updated Kitchen Countertops w/ Tiled Backsplash. Spacious Well-Lit Floor Plan Has Two 1st Floor Bedrooms, Handicap Accessible Bath, Living Room, Formal Dining Room & Laundry Room. Pleasant Valley School District Location Easily Accessible To Major Routes, Conveniences & Pocono Attractions. Total Taxes Of Less Than $4,500/Year & Minimal Community Fee Of $185/Year For Inground Pool, Playground & Several Sport Courts. Move-In Ready Home To Suit Your Lifestyle!
Zillow last checked: 8 hours ago
Listing updated: March 21, 2025 at 08:53am
Listed by:
Jess Keller 570-213-4866,
Keller Williams Real Estate
Bought with:
nonmember
NON MBR Office
Source: GLVR,MLS#: 751680 Originating MLS: Lehigh Valley MLS
Originating MLS: Lehigh Valley MLS
Facts & features
Interior
Bedrooms & bathrooms
- Bedrooms: 4
- Bathrooms: 2
- Full bathrooms: 2
Primary bedroom
- Description: Master Bedroom w/ Built-Ins & Extra Storage
- Level: Second
- Dimensions: 16.40 x 11.80
Bedroom
- Description: 1st Floor Bedroom w/ Double Closets & Backyard View
- Level: First
- Dimensions: 13.50 x 10.11
Bedroom
- Description: First Floor Bedroom w/ Newer Flooring
- Level: First
- Dimensions: 13.30 x 13.10
Bedroom
- Description: Newer Flooring & Storage Closets
- Level: Second
- Dimensions: 16.40 x 11.70
Dining room
- Description: Upgraded Flooring & Lighting w/ Backyard View
- Level: First
- Dimensions: 13.50 x 11.80
Other
- Description: Main Full Bath, Handicap Accessible Shower
- Level: First
- Dimensions: 7.70 x 4.90
Other
- Description: Full Updated Bathroom
- Level: Second
- Dimensions: 7.10 x 5.50
Kitchen
- Description: Eat-In, Newer Appliances & Backyard View
- Level: First
- Dimensions: 13.50 x 12.00
Laundry
- Description: Laundry Room To Backyard
- Level: First
- Dimensions: 7.30 x 5.50
Living room
- Description: Living Room w/ Newer LVP Flooring
- Level: First
- Dimensions: 17.90 x 13.10
Heating
- Baseboard, Electric
Cooling
- Central Air
Appliances
- Included: Electric Oven, Electric Range, Electric Water Heater, Refrigerator
- Laundry: Main Level
Features
- Attic, Dining Area, Separate/Formal Dining Room, Entrance Foyer, Eat-in Kitchen, Handicap Access, Internal Expansion, Mud Room, Storage, Traditional Floorplan, Utility Room, Window Treatments
- Flooring: Carpet, Luxury Vinyl, Luxury VinylPlank, Vinyl
- Windows: Drapes
Interior area
- Total interior livable area: 1,890 sqft
- Finished area above ground: 1,890
- Finished area below ground: 0
Property
Parking
- Total spaces: 2
- Parking features: Driveway, Off Street
- Garage spaces: 2
- Has uncovered spaces: Yes
Features
- Stories: 2
- Patio & porch: Patio
- Exterior features: Handicap Accessible, Patio, Shed
- Has view: Yes
Lot
- Size: 1 Acres
- Dimensions: 156 x 288 x 156 x 289
- Features: Flat, Views
- Residential vegetation: Partially Wooded
Details
- Additional structures: Shed(s)
- Parcel number: 02633002751822
- Zoning: R-1 - RESI
- Special conditions: None
Construction
Type & style
- Home type: SingleFamily
- Architectural style: Cape Cod
- Property subtype: Single Family Residence
Materials
- Vinyl Siding
- Foundation: Slab
- Roof: Asphalt,Fiberglass
Condition
- Year built: 1987
Utilities & green energy
- Electric: 200+ Amp Service, Circuit Breakers
- Sewer: Septic Tank
- Water: Well
- Utilities for property: Cable Available
Community & neighborhood
Security
- Security features: Closed Circuit Camera(s)
Location
- Region: Effort
- Subdivision: Birches West
HOA & financial
HOA
- Has HOA: Yes
- HOA fee: $185 annually
Other
Other facts
- Listing terms: Cash,Conventional,FHA,USDA Loan,VA Loan
- Ownership type: Fee Simple
- Road surface type: Paved
Price history
| Date | Event | Price |
|---|---|---|
| 3/21/2025 | Sold | $297,500-0.8%$157/sqft |
Source: | ||
| 2/5/2025 | Pending sale | $300,000$159/sqft |
Source: | ||
| 1/29/2025 | Listed for sale | $300,000+109.8%$159/sqft |
Source: PMAR #PM-121690 | ||
| 2/14/2018 | Sold | $143,000-2%$76/sqft |
Source: | ||
| 1/6/2018 | Price change | $145,900-6.4%$77/sqft |
Source: Tannersville - WEICHERT, REALTORS - Acclaim #PM-50568 | ||
Public tax history
| Year | Property taxes | Tax assessment |
|---|---|---|
| 2025 | $4,652 +5.5% | $138,840 |
| 2024 | $4,410 +4.1% | $138,840 |
| 2023 | $4,238 +2.8% | $138,840 |
Find assessor info on the county website
Neighborhood: 18330
Nearby schools
GreatSchools rating
- 5/10Pleasant Valley Intrmd SchoolGrades: 3-5Distance: 5 mi
- 4/10Pleasant Valley Middle SchoolGrades: 6-8Distance: 4.4 mi
- 5/10Pleasant Valley High SchoolGrades: 9-12Distance: 4.6 mi
Schools provided by the listing agent
- Elementary: Pleasant Valley Elementary School
- Middle: Pleasant Valley Middle School
- High: Pleasant Valley High School
- District: Pleasant Valley
Source: GLVR. This data may not be complete. We recommend contacting the local school district to confirm school assignments for this home.

Get pre-qualified for a loan
At Zillow Home Loans, we can pre-qualify you in as little as 5 minutes with no impact to your credit score.An equal housing lender. NMLS #10287.
Sell for more on Zillow
Get a free Zillow Showcase℠ listing and you could sell for .
$306,100
2% more+ $6,122
With Zillow Showcase(estimated)
$312,222