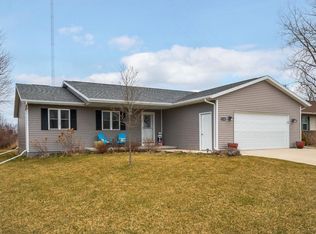Closed
$334,900
1336 East Ivy LANE, Manitowoc, WI 54220
3beds
2,172sqft
Single Family Residence
Built in 1998
9,583.2 Square Feet Lot
$346,600 Zestimate®
$154/sqft
$2,031 Estimated rent
Home value
$346,600
$250,000 - $482,000
$2,031/mo
Zestimate® history
Loading...
Owner options
Explore your selling options
What's special
PRIVACY AND WILDLIFE / Not far from Lake Michigan and the Mariners Trail. This property is located just off Mirro Drive, in a beautiful northside Manitowoc neighborhood. With a secluded wooded backyard and large deck, this 3-bedroom, 3.5-bathroom home features quartz countertops and stainless-steel appliances. The open concept floor plan brings you into a large living room with cathedral ceilings and a natural fireplace. Upstairs you will find 3 bedrooms and 2 full bathrooms. The partially finished lower level has endless possibilities with a bonus room, rec room and full bathroom. Schedule your showing to see this beautiful home today!
Zillow last checked: 12 hours ago
Listing updated: July 15, 2025 at 02:20pm
Listed by:
Andrew Holzinger,
Heritage Real Estate
Bought with:
Laura Corrao
Source: WIREX MLS,MLS#: 1911015 Originating MLS: Metro MLS
Originating MLS: Metro MLS
Facts & features
Interior
Bedrooms & bathrooms
- Bedrooms: 3
- Bathrooms: 4
- Full bathrooms: 3
- 1/2 bathrooms: 1
Primary bedroom
- Level: Upper
- Area: 165
- Dimensions: 15 x 11
Bedroom 2
- Level: Upper
- Area: 121
- Dimensions: 11 x 11
Bedroom 3
- Level: Upper
- Area: 110
- Dimensions: 11 x 10
Bathroom
- Features: Shower on Lower, Tub Only, Master Bedroom Bath, Shower Over Tub
Kitchen
- Level: Main
- Area: 180
- Dimensions: 15 x 12
Living room
- Level: Main
- Area: 378
- Dimensions: 21 x 18
Office
- Level: Main
- Area: 121
- Dimensions: 11 x 11
Heating
- Natural Gas, Forced Air
Cooling
- Central Air
Appliances
- Included: Dishwasher, Dryer, Oven, Range, Washer
Features
- High Speed Internet, Cathedral/vaulted ceiling
- Flooring: Wood
- Basement: Full,Partially Finished,Sump Pump
Interior area
- Total structure area: 2,172
- Total interior livable area: 2,172 sqft
- Finished area above ground: 1,672
- Finished area below ground: 500
Property
Parking
- Total spaces: 2
- Parking features: Garage Door Opener, Attached, 2 Car
- Attached garage spaces: 2
Features
- Levels: Two
- Stories: 2
- Patio & porch: Patio
- Fencing: Fenced Yard
- Has view: Yes
- View description: Water
- Has water view: Yes
- Water view: Water
Lot
- Size: 9,583 sqft
- Dimensions: NICOLAS SUBD NO 1 LOT 6 B
Details
- Additional structures: Garden Shed
- Parcel number: 502001060
- Zoning: Residential
- Special conditions: Arms Length
Construction
Type & style
- Home type: SingleFamily
- Architectural style: Contemporary
- Property subtype: Single Family Residence
Materials
- Vinyl Siding
Condition
- 21+ Years
- New construction: No
- Year built: 1998
Utilities & green energy
- Sewer: Public Sewer
- Water: Public
Community & neighborhood
Location
- Region: Manitowoc
- Municipality: Manitowoc
Price history
| Date | Event | Price |
|---|---|---|
| 6/13/2025 | Sold | $334,900$154/sqft |
Source: | ||
| 4/26/2025 | Contingent | $334,900$154/sqft |
Source: | ||
| 4/11/2025 | Listed for sale | $334,900+83%$154/sqft |
Source: | ||
| 9/22/2017 | Sold | $183,000-1.6%$84/sqft |
Source: Public Record | ||
| 8/9/2017 | Pending sale | $185,900$86/sqft |
Source: Coldwell Banker The Real Estate Group #1540059 | ||
Public tax history
| Year | Property taxes | Tax assessment |
|---|---|---|
| 2023 | -- | $256,500 +34.9% |
| 2022 | -- | $190,200 |
| 2021 | -- | $190,200 +8.9% |
Find assessor info on the county website
Neighborhood: 54220
Nearby schools
GreatSchools rating
- 6/10Stangel Elementary SchoolGrades: K-5Distance: 3.9 mi
- 5/10Wilson Junior High SchoolGrades: 6-8Distance: 1.9 mi
- 4/10Lincoln High SchoolGrades: 9-12Distance: 3.4 mi
Schools provided by the listing agent
- High: Lincoln
- District: Manitowoc
Source: WIREX MLS. This data may not be complete. We recommend contacting the local school district to confirm school assignments for this home.

Get pre-qualified for a loan
At Zillow Home Loans, we can pre-qualify you in as little as 5 minutes with no impact to your credit score.An equal housing lender. NMLS #10287.
