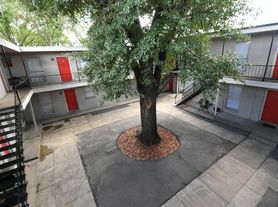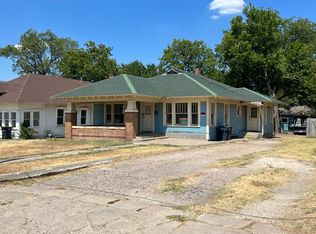A delightful opportunity awaits in Fort Worth's vibrant 76104! This charming 3-bedroom, 2.5-bathroom home at 1336 Glen Garden Drive offers a modern and comfortable living experience across 1,636 square feet. Step inside to discover an inviting open floor plan with NEW elegant floors entire home, seamlessly connecting to a well-equipped kitchen featuring ample cabinetry and granite countertops. The thoughtful split bedroom arrangement ensures privacy, while both bathrooms boast double sinks and a large walk-in shower for a touch of luxury. There is nice space on second floor for kids play area or game room.
Outside, the spacious, nicely maintained backyard, secured with a wooden fence, provides the perfect setting for relaxation or entertaining. Enjoy the convenience of the 2-car garage and central air and heating. Located just minutes from Downtown Fort Worth, this property offers easy access to major freeways, diverse shopping, acclaimed Fort Worth ISD schools, and a variety of dining and entertainment options, making it an ideal choice for those seeking both comfort and accessibility in a great community.
Tenant pays all the utilities.
House for rent
$1,895/mo
1336 Glen Garden Dr, Fort Worth, TX 76104
3beds
1,636sqft
Price may not include required fees and charges.
Single family residence
Available Mon Oct 6 2025
Cats, small dogs OK
Central air
Hookups laundry
-- Parking
-- Heating
What's special
Wooden fenceInviting open floor planGranite countertopsSplit bedroom arrangementWell-equipped kitchenLarge walk-in showerNew elegant floors
- --
- on Zillow |
- --
- views |
- --
- saves |
Travel times
Looking to buy when your lease ends?
Consider a first-time homebuyer savings account designed to grow your down payment with up to a 6% match & 3.83% APY.
Facts & features
Interior
Bedrooms & bathrooms
- Bedrooms: 3
- Bathrooms: 3
- Full bathrooms: 2
- 1/2 bathrooms: 1
Cooling
- Central Air
Appliances
- Included: Dishwasher, Microwave, Oven, WD Hookup
- Laundry: Hookups
Features
- WD Hookup
- Flooring: Hardwood
Interior area
- Total interior livable area: 1,636 sqft
Property
Parking
- Details: Contact manager
Construction
Type & style
- Home type: SingleFamily
- Property subtype: Single Family Residence
Community & HOA
Location
- Region: Fort Worth
Financial & listing details
- Lease term: 1 Year
Price history
| Date | Event | Price |
|---|---|---|
| 9/6/2025 | Price change | $1,895-0.3%$1/sqft |
Source: Zillow Rentals | ||
| 7/29/2025 | Price change | $1,900-5%$1/sqft |
Source: Zillow Rentals | ||
| 7/25/2025 | Listed for rent | $1,999+0.2%$1/sqft |
Source: Zillow Rentals | ||
| 7/25/2025 | Listing removed | $1,995$1/sqft |
Source: Zillow Rentals | ||
| 7/8/2025 | Price change | $1,995-9.1%$1/sqft |
Source: Zillow Rentals | ||

