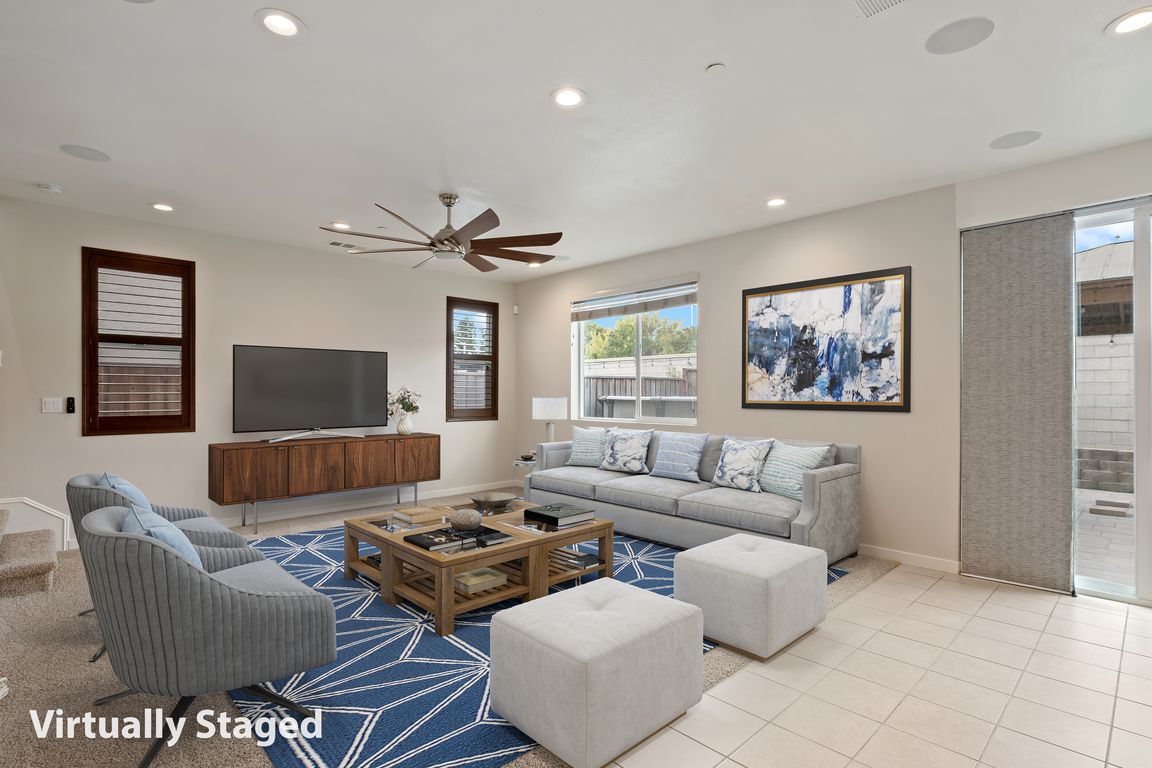
For salePrice cut: $35K (11/19)
$650,000
4beds
2,427sqft
1336 Jamboree Dr, Fairfield, CA 94533
4beds
2,427sqft
Residential, single family residence
Built in 2020
3,920 sqft
2 Attached garage spaces
$268 price/sqft
What's special
Private backyardSparkling swimming poolGourmet kitchenSurround soundCenter islandUpstairs laundry roomNew pavers
Stunning 5-year-old executive two-story with all the upgrades! This spacious home offers 4 bedrooms (all with walk-in closets) and 3 full baths, with 3 bedrooms upstairs and 1 conveniently located downstairs, making it ideal for multi-generational living, guests, or a home office. The open floor plan includes formal living and dining ...
- 47 days |
- 1,183 |
- 54 |
Source: CCAR,MLS#: 41113886
Travel times
Family Room
Kitchen
Primary Bedroom
Zillow last checked: 8 hours ago
Listing updated: November 19, 2025 at 03:40pm
Listed by:
Brian Pastor DRE #01970936 415-515-6026,
Realty One Group Elite
Source: CCAR,MLS#: 41113886
Facts & features
Interior
Bedrooms & bathrooms
- Bedrooms: 4
- Bathrooms: 3
- Full bathrooms: 3
Rooms
- Room types: 1 Bedroom, 3 Bedrooms, Primary Bedrm Suite - 1
Kitchen
- Features: Stone Counters, Dishwasher, Kitchen Island, Microwave
Heating
- Forced Air
Cooling
- Ceiling Fan(s), Central Air
Appliances
- Included: Dishwasher, Microwave, Dryer, Washer, Gas Water Heater, Tankless Water Heater
Features
- Sound System
- Flooring: Vinyl, Carpet
- Has fireplace: No
- Fireplace features: None
Interior area
- Total structure area: 2,427
- Total interior livable area: 2,427 sqft
Video & virtual tour
Property
Parking
- Total spaces: 2
- Parking features: Attached, Electric Vehicle Charging Station(s), Garage Door Opener
- Attached garage spaces: 2
Features
- Levels: Two
- Stories: 2
- Has private pool: Yes
- Pool features: Above Ground, Outdoor Pool
- Fencing: Full,Wood
Lot
- Size: 3,920.4 Square Feet
- Features: Level, Back Yard
Details
- Parcel number: 0170341050
- Special conditions: Standard
Construction
Type & style
- Home type: SingleFamily
- Architectural style: Modern/High Tech
- Property subtype: Residential, Single Family Residence
Materials
- Stucco
- Foundation: Slab
- Roof: Tile
Condition
- Existing
- New construction: No
- Year built: 2020
Details
- Builder name: Tripointe
Utilities & green energy
- Electric: Photovoltaics Third-Party Owned, 220 Volts in Laundry
- Sewer: Public Sewer
- Water: Public
Community & HOA
Community
- Subdivision: Adobe Ridge
HOA
- Has HOA: No
Location
- Region: Fairfield
Financial & listing details
- Price per square foot: $268/sqft
- Tax assessed value: $586,351
- Date on market: 10/8/2025