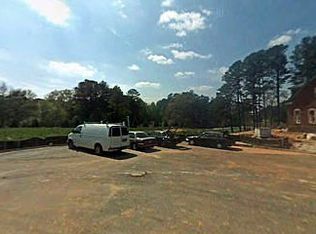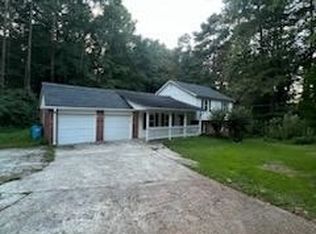Wonderful update to this 1992 classic 4 side brick, ranch style home on oversized level lot! The home boasts fresh paint, carpet, luxury vinyl throughout. Enjoy the spacious fireside Living Room with Cathedral ceiling adjacent to the Formal Dining Room. The large, bright Kitchen features white cabinets with new quartz countertops, decorative backsplash, and stainless steel appliance package. The new homeowner will enjoy meals from both the breakfast bar and eat-in Breakfast Room. This home has 3 Bedrooms and 2 Full Bathrooms. The Primary Suite has a walk-in Custom Closet system and crown molding. The Primary Bath has been completely renovated completely with gorgeous tile flooring, custom built shower with corner bench and shampoo/soap storage ledge and basket-weave floor tile. The dual vanity with marble top is beautiful with lots of storage underneath. The new homeowner will be able to luxuriate in the large free-standing soaker tub! There are two additional secondary Bedrooms and a guest hallway Bathroom. Completing the list are a large rear patio great for outdoor entertaining and the side entry two car garage with opener. No additional HOA fees to be concerned with on this beauty! Hurry...it won't last long!!
This property is off market, which means it's not currently listed for sale or rent on Zillow. This may be different from what's available on other websites or public sources.

