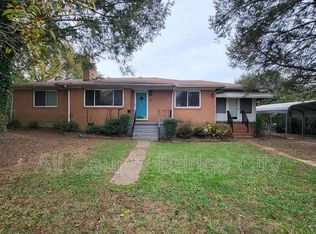Sold for $315,000
$315,000
1336 Ridge Rd, Greenville, SC 29607
3beds
1,627sqft
Single Family Residence, Residential
Built in ----
0.51 Acres Lot
$320,500 Zestimate®
$194/sqft
$2,023 Estimated rent
Home value
$320,500
$295,000 - $349,000
$2,023/mo
Zestimate® history
Loading...
Owner options
Explore your selling options
What's special
Welcome to this updated charming 3-bedroom, 2-bathroom brick ranch, situated on a half-acre lot in Greenville, SC. The location is prime. Just around the corner from J.L. Mann High School, this home offers convenience to all Lauren’s Road amenities as well as easy access to downtown Greenville, I-85, Verdae, Millennium Blvd to Woodruff Road, and Mauldin. Step inside to find a bright and cozy living space, seamlessly flowing into the open concept kitchen featuring granite countertops. The spacious owner’s suite is a true retreat, featuring an ensuite bathroom with contemporary finishes and recently remodeled closet system. The fully fenced backyard provides plenty of privacy and is perfect for pets or hosting friends and family! The detached 2-car garage is a bonus feature, offering walk-up attic access with plenty of storage, gym or workshop space, and an extra room perfect for an office. Don't miss the opportunity to make this adorable property your new home. Schedule a showing today!
Zillow last checked: 8 hours ago
Listing updated: August 07, 2024 at 09:40am
Listed by:
Mary-Neel McClintock 864-616-7280,
Engage Real Estate Group
Bought with:
Caroline Rue
McGehee Real Estate Co, LLC
Source: Greater Greenville AOR,MLS#: 1530684
Facts & features
Interior
Bedrooms & bathrooms
- Bedrooms: 3
- Bathrooms: 2
- Full bathrooms: 2
- Main level bathrooms: 2
- Main level bedrooms: 3
Primary bedroom
- Area: 192
- Dimensions: 12 x 16
Bedroom 2
- Area: 156
- Dimensions: 12 x 13
Bedroom 3
- Area: 168
- Dimensions: 12 x 14
Primary bathroom
- Features: Full Bath, Shower Only
Dining room
- Area: 143
- Dimensions: 13 x 11
Kitchen
- Area: 144
- Dimensions: 12 x 12
Living room
- Area: 285
- Dimensions: 15 x 19
Heating
- Natural Gas
Cooling
- Central Air
Appliances
- Included: Dishwasher, Refrigerator, Electric Oven, Free-Standing Electric Range, Microwave, Gas Water Heater
- Laundry: Laundry Closet
Features
- Ceiling Smooth, Granite Counters, Pantry
- Flooring: Ceramic Tile, Luxury Vinyl
- Basement: None
- Attic: Pull Down Stairs,Storage
- Number of fireplaces: 1
- Fireplace features: Wood Burning
Interior area
- Total structure area: 1,627
- Total interior livable area: 1,627 sqft
Property
Parking
- Total spaces: 2
- Parking features: Detached, Workshop in Garage, Gravel
- Garage spaces: 2
- Has uncovered spaces: Yes
Features
- Levels: One
- Stories: 1
- Patio & porch: Front Porch, Wrap Around
Lot
- Size: 0.51 Acres
- Features: 1/2 - Acre
- Topography: Level
Details
- Parcel number: M011020102000
Construction
Type & style
- Home type: SingleFamily
- Architectural style: Ranch
- Property subtype: Single Family Residence, Residential
Materials
- Brick Veneer
- Foundation: Crawl Space
- Roof: Architectural
Utilities & green energy
- Sewer: Septic Tank
- Water: Public
Community & neighborhood
Community
- Community features: None
Location
- Region: Greenville
- Subdivision: None
Price history
| Date | Event | Price |
|---|---|---|
| 8/7/2024 | Sold | $315,000-3%$194/sqft |
Source: | ||
| 7/8/2024 | Contingent | $324,900$200/sqft |
Source: | ||
| 7/5/2024 | Price change | $324,900-1.5%$200/sqft |
Source: | ||
| 6/27/2024 | Listed for sale | $329,900+50%$203/sqft |
Source: | ||
| 3/20/2020 | Sold | $220,000+175%$135/sqft |
Source: | ||
Public tax history
| Year | Property taxes | Tax assessment |
|---|---|---|
| 2024 | $1,221 -0.1% | $200,480 |
| 2023 | $1,223 +3.9% | $200,480 |
| 2022 | $1,177 -0.1% | $200,480 |
Find assessor info on the county website
Neighborhood: 29607
Nearby schools
GreatSchools rating
- 5/10Mauldin Elementary SchoolGrades: PK-5Distance: 3.7 mi
- 7/10Dr. Phinnize J. Fisher MiddleGrades: 6-8Distance: 1.6 mi
- 9/10J. L. Mann High AcademyGrades: 9-12Distance: 0.4 mi
Schools provided by the listing agent
- Elementary: Mauldin
- Middle: Beck
- High: J. L. Mann
Source: Greater Greenville AOR. This data may not be complete. We recommend contacting the local school district to confirm school assignments for this home.
Get a cash offer in 3 minutes
Find out how much your home could sell for in as little as 3 minutes with a no-obligation cash offer.
Estimated market value$320,500
Get a cash offer in 3 minutes
Find out how much your home could sell for in as little as 3 minutes with a no-obligation cash offer.
Estimated market value
$320,500
