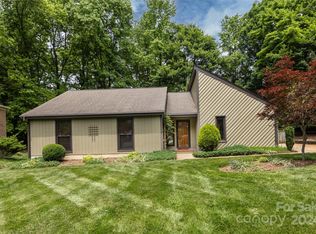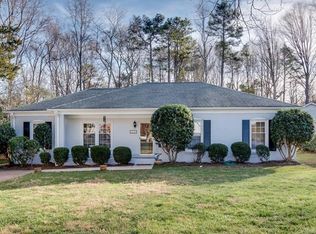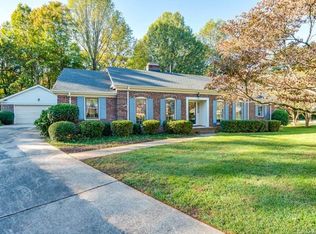Closed
$575,000
1336 Rock Point Rd, Charlotte, NC 28270
4beds
2,452sqft
Single Family Residence
Built in 1978
0.69 Acres Lot
$576,600 Zestimate®
$235/sqft
$2,742 Estimated rent
Home value
$576,600
$536,000 - $623,000
$2,742/mo
Zestimate® history
Loading...
Owner options
Explore your selling options
What's special
Spacious & stately all-brick home in popular Sardis Forest. Situated on a .68 cul-de-sac lot, 1336 Rock Point Road offers a rarity... with not one, but two primary suites, one up and one down. There's formal living and dining, and a separate den/family room with fireplace. The kitchen has granite countertops and stainless appliances, and looks out onto the expansive back deck and yard. The 1st floor primary works well as an in-law quarters, with separate entrance to the drive and french doors to the deck. Upstairs, there's a 2nd suite with updated bath, plus another bath and two more bedrooms. Updates include new carpet, some refreshed lighting, and new paint throughout. Convenient location with access to Sardis Road North, Monroe Road and back into Matthews. Neighborhood has swim club, with separate membership. Welcome home!
Zillow last checked: 8 hours ago
Listing updated: September 10, 2025 at 05:40am
Listing Provided by:
Bobby Sisk bobby@nestlewoodrealty.com,
Nestlewood Realty, LLC
Bought with:
Lou Meagher
Meagher Real Estate
Source: Canopy MLS as distributed by MLS GRID,MLS#: 4286837
Facts & features
Interior
Bedrooms & bathrooms
- Bedrooms: 4
- Bathrooms: 4
- Full bathrooms: 3
- 1/2 bathrooms: 1
- Main level bedrooms: 1
Primary bedroom
- Level: Main
Primary bedroom
- Level: Upper
Bedroom s
- Level: Upper
Bedroom s
- Level: Upper
Bathroom full
- Level: Main
Bathroom full
- Level: Upper
Bathroom half
- Level: Main
Bathroom full
- Level: Upper
Dining room
- Level: Main
Family room
- Level: Main
Kitchen
- Level: Main
Living room
- Level: Main
Heating
- Central
Cooling
- Central Air
Appliances
- Included: Dishwasher, Disposal, Electric Range, Microwave
- Laundry: Main Level
Features
- Flooring: Carpet, Laminate, Tile, Wood
- Has basement: No
- Fireplace features: Family Room
Interior area
- Total structure area: 2,452
- Total interior livable area: 2,452 sqft
- Finished area above ground: 2,452
- Finished area below ground: 0
Property
Parking
- Parking features: Driveway
- Has uncovered spaces: Yes
Features
- Levels: Two
- Stories: 2
Lot
- Size: 0.69 Acres
- Features: Cul-De-Sac
Details
- Parcel number: 21315271
- Zoning: N1-A
- Special conditions: Standard
Construction
Type & style
- Home type: SingleFamily
- Property subtype: Single Family Residence
Materials
- Brick Full
- Foundation: Slab
- Roof: Shingle
Condition
- New construction: No
- Year built: 1978
Utilities & green energy
- Sewer: Public Sewer
- Water: City
Community & neighborhood
Location
- Region: Charlotte
- Subdivision: Sardis Forest
HOA & financial
HOA
- Has HOA: Yes
- HOA fee: $151 annually
Other
Other facts
- Listing terms: Cash,Conventional
- Road surface type: Concrete, Paved
Price history
| Date | Event | Price |
|---|---|---|
| 9/5/2025 | Sold | $575,000+1.1%$235/sqft |
Source: | ||
| 8/2/2025 | Listed for sale | $569,000$232/sqft |
Source: | ||
Public tax history
| Year | Property taxes | Tax assessment |
|---|---|---|
| 2025 | -- | $457,200 |
| 2024 | -- | $457,200 |
| 2023 | -- | $457,200 +45.1% |
Find assessor info on the county website
Neighborhood: Sardis Woods
Nearby schools
GreatSchools rating
- 8/10Matthews ElementaryGrades: K-5Distance: 1.9 mi
- 10/10Crestdale MiddleGrades: 6-8Distance: 1.6 mi
- 6/10David W Butler HighGrades: 9-12Distance: 3.2 mi
Schools provided by the listing agent
- Elementary: Matthews
- Middle: Crestdale
- High: Butler
Source: Canopy MLS as distributed by MLS GRID. This data may not be complete. We recommend contacting the local school district to confirm school assignments for this home.
Get a cash offer in 3 minutes
Find out how much your home could sell for in as little as 3 minutes with a no-obligation cash offer.
Estimated market value$576,600
Get a cash offer in 3 minutes
Find out how much your home could sell for in as little as 3 minutes with a no-obligation cash offer.
Estimated market value
$576,600


