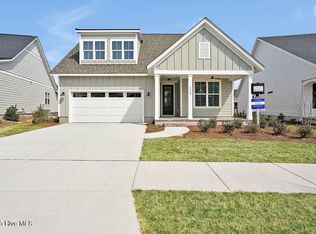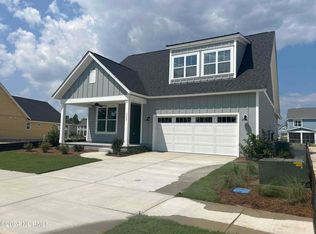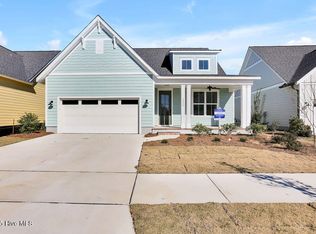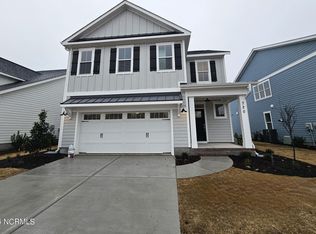Sold for $639,000 on 07/09/25
$639,000
1336 Trisail Terrace, Wilmington, NC 28412
3beds
2,243sqft
Single Family Residence
Built in 2024
6,098.4 Square Feet Lot
$643,000 Zestimate®
$285/sqft
$-- Estimated rent
Home value
$643,000
$598,000 - $694,000
Not available
Zestimate® history
Loading...
Owner options
Explore your selling options
What's special
January 2025 estimated completion!
Welcome to Riverlights where Bill Clark Homes is building the popular Cherry Home Plan. The Cherry is 2243 sq. ft. with 3 bedrooms, 3 full baths and a bonus room. Upgrades include a Prestige Kitchen layout with gas cooktop, 42'' upper cabinets, soft close doors and drawers, trash can pull out, furniture legs on island, full depth cabinet with end panel over refrigerator, under cabinet lighting with light rail, drawer stack under cooktop and in island, 4 roll out trays. Additional upgrades Exposed beams in great room and dining area, center meet slider in great room to oversized screen porch, tray ceiling with coffer in owners suite, large walk in shower in owners bath, 2 closets in owners suite with white wood shelving, free standing utility sink in garage, hardwood stair treads with open railing to 2nd floor, tub with tile walls in both guest baths, white wood shelving in all closets and pantry, base cabinet with upper shelving on each side of fireplace, tankless gas water heater, craftsman trim package throughout, crown molding throughout first floor, shiplap accents in foyer, dining, fireplace wall and stairwell, stained floating mantle on fireplace with marble surround.
Zillow last checked: 8 hours ago
Listing updated: July 09, 2025 at 09:30am
Listed by:
Robin L Campbell 803-984-6706,
Clark Family Realty
Bought with:
Michelle Clark-Bradley, 237024
Intracoastal Realty Corp
Source: Hive MLS,MLS#: 100473118 Originating MLS: Cape Fear Realtors MLS, Inc.
Originating MLS: Cape Fear Realtors MLS, Inc.
Facts & features
Interior
Bedrooms & bathrooms
- Bedrooms: 3
- Bathrooms: 3
- Full bathrooms: 3
Primary bedroom
- Level: First
Bedroom 2
- Level: First
Bedroom 3
- Level: Second
Bonus room
- Level: Second
Dining room
- Level: First
Great room
- Level: First
Kitchen
- Level: First
Laundry
- Level: First
Heating
- Heat Pump, Electric
Cooling
- Central Air
Appliances
- Included: Vented Exhaust Fan, Gas Cooktop, Built-In Microwave, Refrigerator, Disposal, Dishwasher, Wall Oven
- Laundry: Dryer Hookup, Washer Hookup, Laundry Room
Features
- Master Downstairs, Walk-in Closet(s), High Ceilings, Entrance Foyer, Bookcases, Kitchen Island, Ceiling Fan(s), Pantry, Walk-in Shower, Gas Log, Walk-In Closet(s)
- Flooring: Carpet, LVT/LVP, Tile
- Basement: None
- Attic: Access Only
- Has fireplace: Yes
- Fireplace features: Gas Log
Interior area
- Total structure area: 2,243
- Total interior livable area: 2,243 sqft
Property
Parking
- Total spaces: 2
- Parking features: Concrete, Off Street
- Uncovered spaces: 2
Features
- Levels: One and One Half
- Stories: 2
- Patio & porch: Patio, Porch, Screened
- Exterior features: Irrigation System
- Pool features: None
- Fencing: None
- Waterfront features: None
Lot
- Size: 6,098 sqft
Details
- Parcel number: R07000007599000
- Zoning: R-7
- Special conditions: Standard
Construction
Type & style
- Home type: SingleFamily
- Property subtype: Single Family Residence
Materials
- Fiber Cement
- Foundation: Raised, Slab
- Roof: Architectural Shingle
Condition
- New construction: Yes
- Year built: 2024
Details
- Warranty included: Yes
Utilities & green energy
- Sewer: Public Sewer
- Water: Public
- Utilities for property: Sewer Available, Water Available
Green energy
- Green verification: Hero Code Home, HERS Index Score
- Energy efficient items: Thermostat
Community & neighborhood
Security
- Security features: Smoke Detector(s)
Location
- Region: Wilmington
- Subdivision: Riverlights
HOA & financial
HOA
- Has HOA: Yes
- HOA fee: $1,740 monthly
- Amenities included: Clubhouse, Pool, Fitness Center, Maintenance Common Areas
- Association name: Premier Management
Other
Other facts
- Listing agreement: Exclusive Right To Sell
- Listing terms: Cash,Conventional,VA Loan
- Road surface type: Paved
Price history
| Date | Event | Price |
|---|---|---|
| 7/9/2025 | Sold | $639,000-1.4%$285/sqft |
Source: | ||
| 6/23/2025 | Pending sale | $648,390$289/sqft |
Source: | ||
| 10/28/2024 | Listed for sale | $648,390$289/sqft |
Source: | ||
Public tax history
Tax history is unavailable.
Neighborhood: Silver Lake
Nearby schools
GreatSchools rating
- 5/10Mary C Williams ElementaryGrades: K-5Distance: 0.9 mi
- 9/10Myrtle Grove MiddleGrades: 6-8Distance: 2.6 mi
- 3/10New Hanover HighGrades: 9-12Distance: 6.7 mi
Schools provided by the listing agent
- Elementary: Williams
- Middle: Myrtle Grove
- High: Ashley
Source: Hive MLS. This data may not be complete. We recommend contacting the local school district to confirm school assignments for this home.

Get pre-qualified for a loan
At Zillow Home Loans, we can pre-qualify you in as little as 5 minutes with no impact to your credit score.An equal housing lender. NMLS #10287.
Sell for more on Zillow
Get a free Zillow Showcase℠ listing and you could sell for .
$643,000
2% more+ $12,860
With Zillow Showcase(estimated)
$655,860


