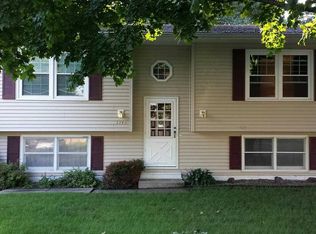Sold for $170,000
$170,000
1336 Wren Rd, Waterloo, IA 50701
3beds
912sqft
Single Family Residence
Built in 1971
8,276.4 Square Feet Lot
$179,000 Zestimate®
$186/sqft
$1,207 Estimated rent
Home value
$179,000
$170,000 - $188,000
$1,207/mo
Zestimate® history
Loading...
Owner options
Explore your selling options
What's special
Come check out this 3 bed, 1.5 bath ranch style home located in the heart of the Cedar Valley! Located just off of Ansborough and University Avenue, this home is a quick and convenient drive to anywhere in Waterloo or Cedar Falls and you are just minutes away from grocery stores and gas stations as well! This home has 3 bedrooms on the main floor, a full bathroom, and an open concept living and dining area. The basement includes a spacious living space, storage, laundry, and a half bath. There is also a bar area, making the space perfect for entertaining! If it's nice out, take the party outside and utilize the spacious fenced-in yard, fire pit, 2 car garage, and large patio that connects to the upstairs living space with a sliding patio door. Recently adding fresh paint and new flooring, this home is move-in ready! Call to set up a showing today!
Zillow last checked: 9 hours ago
Listing updated: August 05, 2024 at 01:45pm
Listed by:
Brady Huls 712-269-1505,
Structure Real Estate
Bought with:
Lauren Duhaime, S69519000
Oakridge Real Estate
Source: Northeast Iowa Regional BOR,MLS#: 20234011
Facts & features
Interior
Bedrooms & bathrooms
- Bedrooms: 3
- Bathrooms: 1
- Full bathrooms: 1
- 1/2 bathrooms: 1
Primary bedroom
- Level: Main
Other
- Level: Upper
Other
- Level: Main
Other
- Level: Lower
Dining room
- Level: Main
Kitchen
- Level: Main
Living room
- Level: Main
Heating
- Forced Air
Cooling
- Central Air
Appliances
- Included: Appliances Negotiable, Dishwasher, Disposal, Microwave, Free-Standing Range, Gas Water Heater
- Laundry: Lower Level
Features
- Vaulted Ceiling(s), Ceiling Fan(s)
- Doors: Sliding Doors
- Basement: Block
- Has fireplace: No
- Fireplace features: None
Interior area
- Total interior livable area: 912 sqft
- Finished area below ground: 0
Property
Parking
- Total spaces: 2
- Parking features: 2 Stall, Detached Garage
- Carport spaces: 2
Features
- Patio & porch: Deck
- Fencing: Fenced
Lot
- Size: 8,276 sqft
- Dimensions: 60x141
- Features: Landscaped
Details
- Parcel number: 891328326022
- Zoning: R-2
- Special conditions: Standard
Construction
Type & style
- Home type: SingleFamily
- Property subtype: Single Family Residence
Materials
- Vinyl Siding
- Roof: Shingle,Asphalt
Condition
- Year built: 1971
Utilities & green energy
- Sewer: Public Sewer
- Water: Public
Community & neighborhood
Security
- Security features: Smoke Detector(s)
Community
- Community features: Sidewalks
Location
- Region: Waterloo
Other
Other facts
- Road surface type: Concrete
Price history
| Date | Event | Price |
|---|---|---|
| 10/26/2023 | Sold | $170,000-2.8%$186/sqft |
Source: | ||
| 10/1/2023 | Pending sale | $174,900$192/sqft |
Source: | ||
| 9/30/2023 | Price change | $174,900-2.8%$192/sqft |
Source: | ||
| 9/21/2023 | Listed for sale | $179,900+69.7%$197/sqft |
Source: | ||
| 3/24/2017 | Sold | $106,000$116/sqft |
Source: | ||
Public tax history
| Year | Property taxes | Tax assessment |
|---|---|---|
| 2024 | $2,439 +11.5% | $143,800 +8.5% |
| 2023 | $2,187 +2.8% | $132,480 +22.1% |
| 2022 | $2,127 -3% | $108,460 |
Find assessor info on the county website
Neighborhood: 50701
Nearby schools
GreatSchools rating
- 5/10Fred Becker Elementary SchoolGrades: PK-5Distance: 0.4 mi
- 1/10Central Middle SchoolGrades: 6-8Distance: 0.7 mi
- 3/10West High SchoolGrades: 9-12Distance: 2.3 mi
Schools provided by the listing agent
- Elementary: Fred Becker Elementary
- Middle: Central
- High: West High
Source: Northeast Iowa Regional BOR. This data may not be complete. We recommend contacting the local school district to confirm school assignments for this home.
Get pre-qualified for a loan
At Zillow Home Loans, we can pre-qualify you in as little as 5 minutes with no impact to your credit score.An equal housing lender. NMLS #10287.
