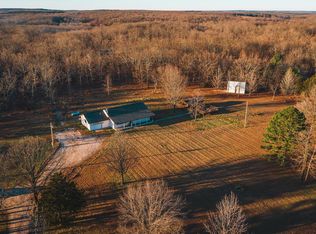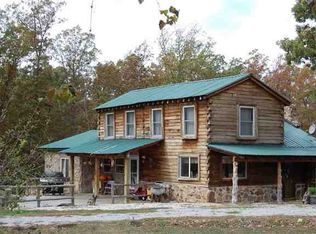Fully remodeled house with custom kitchen, brand new hardwood floors through out the house, remodeled back yard, redone fireplace and added front deck. Property have been completely cleared.
This property is off market, which means it's not currently listed for sale or rent on Zillow. This may be different from what's available on other websites or public sources.

