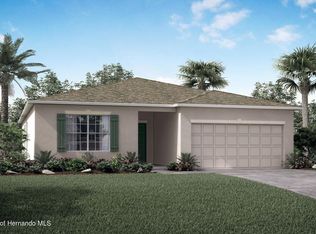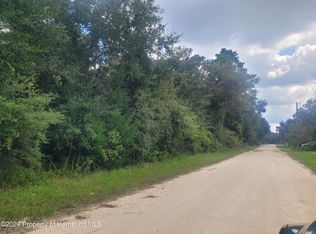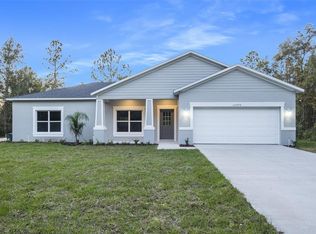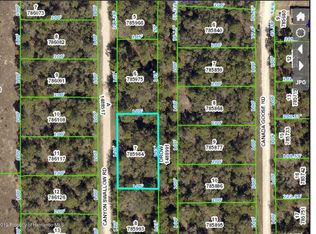Sold for $300,000 on 12/17/24
$300,000
13365 Canyon Swallow Rd, Weeki Wachee, FL 34614
3beds
1,468sqft
Single Family Residence
Built in 2023
0.46 Acres Lot
$286,300 Zestimate®
$204/sqft
$2,164 Estimated rent
Home value
$286,300
$252,000 - $326,000
$2,164/mo
Zestimate® history
Loading...
Owner options
Explore your selling options
What's special
Nestled in the peaceful Royal Highlands of Weeki Wachee FL, sits this ''Like New'' One Year Old immaculate 3 Bedroom 2 Bath home. Upon entry you will notice the beautiful Laminate Wood Floors that opens up to Family Room with high Vaulted Ceilings. The stunning Kitchen features New Appliances, Granite Countertops, and all Wood Cabinets and Pantry. On one side of this Split Floor plan home, you will find the Two Guest Bedrooms with Walk-In Closets and Guest Bathroom with Granite Countertops and Tile Shower/Tub. When you enter into the Spacious Master Suite you will be greeted with a Tray-Ceiling, OverSized Walk-In Closet that feels like a separate room, and En-Suite with Dual Sinks in Granite Countertop and Marble-Tile Shower with decorative Tile Floor. Step outside onto the Large Patio perfect for spending a peaceful evening while you enjoy No Rear Neighbors! This Home feels Brand New with New Features throughout! A Home in this condition is a Rare Find, so don't miss Your opportunity to have Your Piece of Florida Paradise!
Zillow last checked: 8 hours ago
Listing updated: January 03, 2025 at 12:05pm
Listed by:
Jared Tanner 706-331-0464,
Century 21 Alliance Realty
Bought with:
Liz Piedra
Horizon Palm Realty Group
Source: HCMLS,MLS#: 2241719
Facts & features
Interior
Bedrooms & bathrooms
- Bedrooms: 3
- Bathrooms: 2
- Full bathrooms: 2
Heating
- Central, Electric
Cooling
- Central Air, Electric
Appliances
- Included: Dishwasher, Electric Oven, Microwave, Refrigerator
Features
- Built-in Features, Ceiling Fan(s), Double Vanity, Kitchen Island, Open Floorplan, Pantry, Vaulted Ceiling(s), Walk-In Closet(s), Split Plan
- Flooring: Carpet, Laminate, Tile, Wood
- Has fireplace: No
Interior area
- Total structure area: 1,468
- Total interior livable area: 1,468 sqft
Property
Parking
- Total spaces: 2
- Parking features: Attached, Garage Door Opener
- Attached garage spaces: 2
Features
- Stories: 1
- Patio & porch: Patio
Lot
- Size: 0.46 Acres
Details
- Parcel number: R01 221 17 3357 5740 0140
- Zoning: PDP
- Zoning description: Planned Development Project
Construction
Type & style
- Home type: SingleFamily
- Architectural style: Ranch
- Property subtype: Single Family Residence
Materials
- Block, Concrete, Stucco
- Roof: Metal,Shingle
Condition
- New construction: No
- Year built: 2023
Utilities & green energy
- Sewer: Private Sewer
- Water: Public
- Utilities for property: Electricity Available
Community & neighborhood
Security
- Security features: Smoke Detector(s)
Location
- Region: Weeki Wachee
- Subdivision: Royal Highlands Unit 7
Other
Other facts
- Listing terms: Cash,Conventional,FHA,VA Loan
Price history
| Date | Event | Price |
|---|---|---|
| 12/17/2024 | Sold | $300,000+4.3%$204/sqft |
Source: | ||
| 11/18/2024 | Pending sale | $287,500$196/sqft |
Source: | ||
| 11/13/2024 | Listed for sale | $287,500+0.9%$196/sqft |
Source: | ||
| 5/10/2023 | Sold | $285,000$194/sqft |
Source: Public Record Report a problem | ||
Public tax history
| Year | Property taxes | Tax assessment |
|---|---|---|
| 2024 | $3,710 +463.3% | $257,982 +1512.4% |
| 2023 | $659 +144.4% | $16,000 +127.7% |
| 2022 | $269 +23% | $7,028 +10% |
Find assessor info on the county website
Neighborhood: 34614
Nearby schools
GreatSchools rating
- 5/10Winding Waters K-8Grades: PK-8Distance: 3.3 mi
- 3/10Weeki Wachee High SchoolGrades: 9-12Distance: 3.4 mi
Schools provided by the listing agent
- Elementary: Winding Waters K-8
- Middle: Winding Waters K-8
- High: Weeki Wachee
Source: HCMLS. This data may not be complete. We recommend contacting the local school district to confirm school assignments for this home.
Get a cash offer in 3 minutes
Find out how much your home could sell for in as little as 3 minutes with a no-obligation cash offer.
Estimated market value
$286,300
Get a cash offer in 3 minutes
Find out how much your home could sell for in as little as 3 minutes with a no-obligation cash offer.
Estimated market value
$286,300



