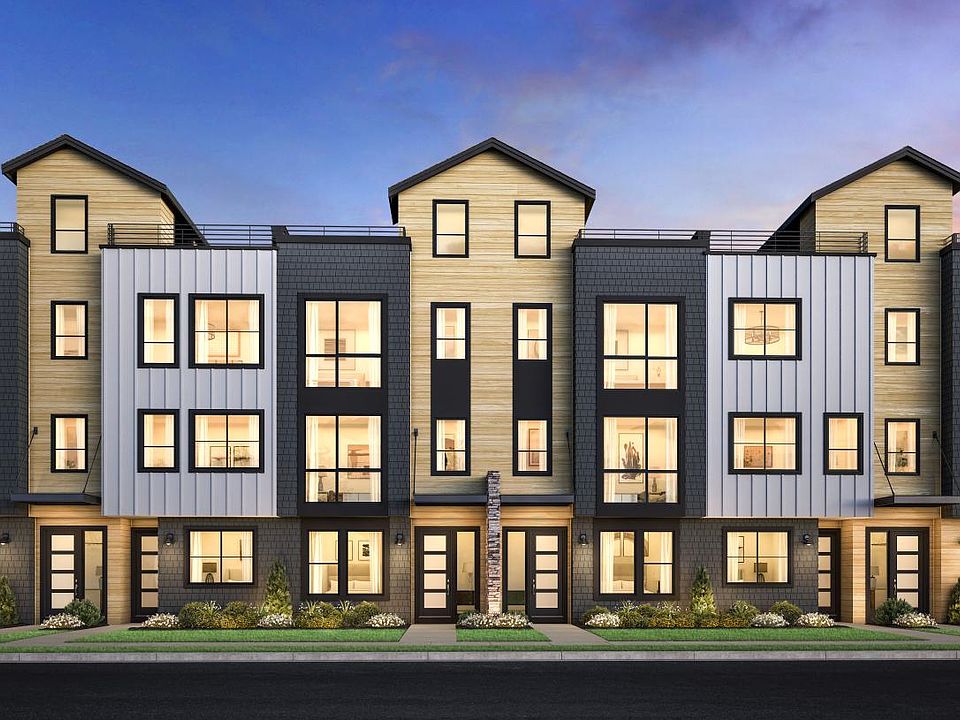The Cascadian is a testament to luxury living, showcasing a well-designed four-story floor plan. An inviting foyer on the first level leads up to the open-concept main living space on the second floor, featuring a beautifully appointed kitchen with a walk-in pantry, seamlessly connecting to a great room and casual dining area. Flat-panel white kitchen cabinetry with a modern backsplash and sophisticated polished nickel edge pulls gives the home a contemporary feel. The elegant primary bedroom suite highlights the third floor, boasting a sizable walk-in closet and a serene private bathroom with a glass-enclosed shower, a dual-sink vanity, and a private water closet. Secondary bedrooms, one on the third floor and one on the first floor, each offer a private bath and spacious closets. On the fourth floor, discover a stunning rooftop terrace that provides an ideal setting for social gatherings or quiet evenings of relaxation. Also offered in the Cascadian are a convenient everyday entry on the first floor, bedroom-level laundry, a powder room on the main living level, and ample storage space. Disclaimer: Photos are images only and should not be relied upon to confirm applicable features.
New construction
$1,099,000
13365 NE 175th Pl, Woodinville, WA 98072
3beds
1,645sqft
Townhouse
Built in 2025
-- sqft lot
$1,092,400 Zestimate®
$668/sqft
$-- HOA
Under construction (available December 2025)
Currently being built and ready to move in soon. Reserve today by contacting the builder.
What's special
Contemporary feelBeautifully appointed kitchenPowder roomBedroom-level laundrySecondary bedroomsElegant primary bedroom suitePrivate bath
This home is based on the Cascadian plan.
Call: (206) 203-4692
- 124 days |
- 39 |
- 2 |
Zillow last checked: 20 hours ago
Listing updated: 20 hours ago
Listed by:
Toll Brothers
Source: Toll Brothers Inc.
Travel times
Facts & features
Interior
Bedrooms & bathrooms
- Bedrooms: 3
- Bathrooms: 4
- Full bathrooms: 3
- 1/2 bathrooms: 1
Interior area
- Total interior livable area: 1,645 sqft
Video & virtual tour
Property
Parking
- Total spaces: 1
- Parking features: Garage
- Garage spaces: 1
Features
- Levels: 4.0
- Stories: 4
Construction
Type & style
- Home type: Townhouse
- Property subtype: Townhouse
Condition
- New Construction,Under Construction
- New construction: Yes
- Year built: 2025
Details
- Builder name: Toll Brothers
Community & HOA
Community
- Subdivision: Woodinville Square
Location
- Region: Woodinville
Financial & listing details
- Price per square foot: $668/sqft
- Date on market: 6/30/2025
About the community
Nestled in the picturesque Sammamish River Valley, Woodinville Square is a sophisticated community of new townhomes in Woodinville, WA, showcasing exceptional connectivity to downtown and beyond. Luxurious three-bedroom home designs feature bright, open floor plans, serene rooftop decks on select homes, and incredible craftsmanship with the opportunity to personalize your interior finishes with the help of a professional design consultant at the Toll Brothers Design Studio. From Woodinville Square s prime location, walk to the new Schoolhouse District to enjoy retail, wine tasting rooms, and restaurants, or set out on the developing 42-mile Eastrail trail system to take in the scenery and access light rail stations. Just 12 miles from Bellevue, this community s charming and lively setting in the heart of Woodinville s wine district offers proximity to everyday amenities, upscale shopping, and dining, as well as to Kirkland, Redmond, and Bothell. Home price does not include any home site premium.
Source: Toll Brothers Inc.

