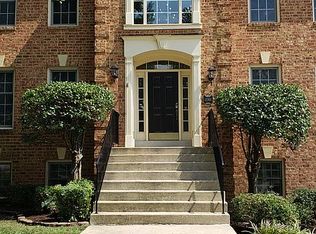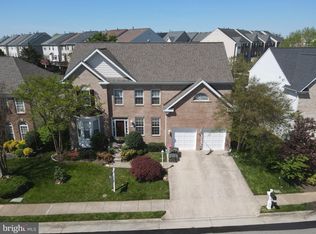Sold for $900,000 on 04/25/25
$900,000
13369 Potomac Path Dr, Woodbridge, VA 22191
4beds
4,001sqft
Single Family Residence
Built in 1998
7,405.2 Square Feet Lot
$902,800 Zestimate®
$225/sqft
$3,380 Estimated rent
Home value
$902,800
$840,000 - $975,000
$3,380/mo
Zestimate® history
Loading...
Owner options
Explore your selling options
What's special
Discover this stunning home in Belmont Bay, featuring 4 bedrooms and 3.5 bathrooms. The upgraded exterior showcases beautiful stone and stucco. Step into the grand foyer with an impressive staircase and hardwood floors, leading you to the formal living and dining rooms. The back of the house offers scenic views of the Potomac River and surrounding park space. The spacious family room boasts vaulted ceilings and a cozy fireplace, while the eat-in kitchen features stainless steel appliances, a large island, and plenty of cabinet space, all overlooking a large deck. Enjoy seasonal views of the river and the privacy of green space and trees. Adjacent to the family room is a well-appointed office. Upstairs, the owner's suite is a true retreat, complete with a luxurious bathroom featuring double vanities, a soaking tub, a separate shower, and a double-sided gas fireplace that adds ambiance to both the bedroom and bathroom. A private deck off the suite is the perfect spot for morning coffee. Two additional bedrooms and a double vanity hall bathroom complete the upper level, with an open hallway overlooking the family room below. The fully finished lower level offers a fourth bedroom and a full bath, along with a large recreation room and built-in bar, perfect for entertaining. The expansive, fenced yard features a patio and pergola—an ideal spot for relaxing in nature after a long day. The neighborhood is just minutes from the VRE, Amtrak, and bus services for easy commuting. Community amenities include a full-service marina, pool, tot lot, tennis courts, and scenic walking trails.
Zillow last checked: 8 hours ago
Listing updated: May 06, 2025 at 02:10am
Listed by:
Rhonda Campbell 703-798-8973,
Samson Properties
Bought with:
Ben Zhuang, 664296
Samson Properties
Source: Bright MLS,MLS#: VAPW2087886
Facts & features
Interior
Bedrooms & bathrooms
- Bedrooms: 4
- Bathrooms: 4
- Full bathrooms: 3
- 1/2 bathrooms: 1
- Main level bathrooms: 1
Basement
- Area: 1439
Heating
- Central, Natural Gas
Cooling
- Central Air, Electric
Appliances
- Included: Dishwasher, Disposal, Dryer, Exhaust Fan, Microwave, Oven, Refrigerator, Washer, Gas Water Heater
Features
- Breakfast Area, Kitchen Island, Dining Area, Open Floorplan
- Basement: Exterior Entry,Rear Entrance,Walk-Out Access,Full,Finished
- Number of fireplaces: 1
Interior area
- Total structure area: 4,145
- Total interior livable area: 4,001 sqft
- Finished area above ground: 2,706
- Finished area below ground: 1,295
Property
Parking
- Total spaces: 2
- Parking features: Garage Door Opener, Garage Faces Front, Attached
- Attached garage spaces: 2
Accessibility
- Accessibility features: None
Features
- Levels: Three
- Stories: 3
- Exterior features: Balcony
- Pool features: Community
- Has spa: Yes
- Spa features: Hot Tub
- Fencing: Full
- Has view: Yes
- View description: Water
- Has water view: Yes
- Water view: Water
- Waterfront features: River
- Body of water: Occoquan River
Lot
- Size: 7,405 sqft
- Features: Backs to Trees, Backs - Open Common Area, Premium, Landscaped, No Thru Street, Secluded, Private
Details
- Additional structures: Above Grade, Below Grade
- Parcel number: 8492272914
- Zoning: PMD
- Special conditions: Standard
Construction
Type & style
- Home type: SingleFamily
- Architectural style: Colonial
- Property subtype: Single Family Residence
Materials
- Stucco, Stone
- Foundation: Slab
Condition
- New construction: No
- Year built: 1998
Utilities & green energy
- Sewer: Public Sewer
- Water: Public
Community & neighborhood
Location
- Region: Woodbridge
- Subdivision: Belmont Bay
HOA & financial
HOA
- Has HOA: Yes
- HOA fee: $131 monthly
- Amenities included: Bike Trail, Clubhouse, Common Grounds, Convenience Store, Jogging Path, Pool, Tennis Court(s), Tot Lots/Playground
- Services included: Trash
Other
Other facts
- Listing agreement: Exclusive Right To Sell
- Ownership: Fee Simple
Price history
| Date | Event | Price |
|---|---|---|
| 4/25/2025 | Sold | $900,000$225/sqft |
Source: | ||
| 3/25/2025 | Contingent | $900,000$225/sqft |
Source: | ||
| 3/21/2025 | Listed for sale | $900,000+133.5%$225/sqft |
Source: | ||
| 3/1/2023 | Listing removed | -- |
Source: Zillow Rentals | ||
| 2/27/2023 | Listed for rent | $3,900$1/sqft |
Source: Zillow Rentals | ||
Public tax history
| Year | Property taxes | Tax assessment |
|---|---|---|
| 2025 | $8,436 +5.3% | $860,400 +6.8% |
| 2024 | $8,014 +2.6% | $805,800 +7.4% |
| 2023 | $7,808 -7% | $750,400 +0.4% |
Find assessor info on the county website
Neighborhood: Belmont
Nearby schools
GreatSchools rating
- 8/10Belmont Elementary SchoolGrades: PK-5Distance: 0.4 mi
- 4/10Fred M. Lynn Middle SchoolGrades: 6-8Distance: 1.4 mi
- 2/10Freedom High SchoolGrades: 9-12Distance: 3.8 mi
Schools provided by the listing agent
- District: Prince William County Public Schools
Source: Bright MLS. This data may not be complete. We recommend contacting the local school district to confirm school assignments for this home.
Get a cash offer in 3 minutes
Find out how much your home could sell for in as little as 3 minutes with a no-obligation cash offer.
Estimated market value
$902,800
Get a cash offer in 3 minutes
Find out how much your home could sell for in as little as 3 minutes with a no-obligation cash offer.
Estimated market value
$902,800

