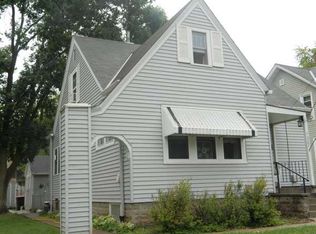Closed
$266,000
1337 12th St, Red Wing, MN 55066
3beds
2,225sqft
Single Family Residence
Built in 1953
6,969.6 Square Feet Lot
$278,900 Zestimate®
$120/sqft
$2,170 Estimated rent
Home value
$278,900
$212,000 - $368,000
$2,170/mo
Zestimate® history
Loading...
Owner options
Explore your selling options
What's special
Discover the perfect blend of convenience & comfort at 1337 12th Street! The property features an attached 1-car garage AND a detached, heated, 2-car garage, ideal for extra storage or a workshop. This charming home offers three bedrooms, main-floor laundry, and a bonus room perfect for a dining room, office, or cozy den. Sunlight pours into the home, creating a warm and inviting atmosphere with a comfortable flow throughout. The spacious basement offers additional living space. Nestled in a prime location, you'll enjoy easy access to the athletic field, nearby schools, parks, dining, shopping, and scenic walking trails. The outdoor patio is lined with greenery and a lovely garden bed. Don't miss the chance to make this home your own!
Zillow last checked: 8 hours ago
Listing updated: November 26, 2025 at 11:17pm
Listed by:
John R. Rohan 651-388-1995,
Keller Williams Preferred Realty,
Isaac Rohan 651-301-9084
Bought with:
Linda K. Everett
Edina Realty, Inc.
Source: NorthstarMLS as distributed by MLS GRID,MLS#: 6608550
Facts & features
Interior
Bedrooms & bathrooms
- Bedrooms: 3
- Bathrooms: 2
- Full bathrooms: 1
- 1/4 bathrooms: 1
Bedroom 1
- Level: Main
- Area: 150 Square Feet
- Dimensions: 10x15
Bedroom 2
- Level: Main
- Area: 108 Square Feet
- Dimensions: 9x12
Bedroom 3
- Level: Lower
- Area: 345 Square Feet
- Dimensions: 23x15
Flex room
- Level: Main
- Area: 153 Square Feet
- Dimensions: 9x17
Kitchen
- Level: Main
- Area: 99 Square Feet
- Dimensions: 9x11
Laundry
- Level: Main
- Area: 132 Square Feet
- Dimensions: 11x12
Living room
- Level: Main
- Area: 238 Square Feet
- Dimensions: 14x17
Heating
- Forced Air
Cooling
- Central Air
Appliances
- Included: Dishwasher, Dryer, Range, Refrigerator, Washer, Water Softener Owned
Features
- Basement: Block,Full,Partially Finished
- Has fireplace: No
Interior area
- Total structure area: 2,225
- Total interior livable area: 2,225 sqft
- Finished area above ground: 1,201
- Finished area below ground: 493
Property
Parking
- Total spaces: 3
- Parking features: Attached, Detached, Concrete, Heated Garage, Insulated Garage
- Attached garage spaces: 3
- Details: Garage Dimensions (25x25)
Accessibility
- Accessibility features: None
Features
- Levels: One
- Stories: 1
- Patio & porch: Patio
- Fencing: None
Lot
- Size: 6,969 sqft
- Dimensions: 50 x 142
- Features: Corner Lot
Details
- Additional structures: Additional Garage
- Foundation area: 1024
- Parcel number: 550650030
- Zoning description: Residential-Single Family
Construction
Type & style
- Home type: SingleFamily
- Property subtype: Single Family Residence
Materials
- Vinyl Siding
Condition
- Age of Property: 72
- New construction: No
- Year built: 1953
Utilities & green energy
- Gas: Natural Gas
- Sewer: City Sewer/Connected
- Water: City Water/Connected
Community & neighborhood
Location
- Region: Red Wing
- Subdivision: Benhams Add
HOA & financial
HOA
- Has HOA: No
Price history
| Date | Event | Price |
|---|---|---|
| 11/25/2024 | Sold | $266,000-2.2%$120/sqft |
Source: | ||
| 10/30/2024 | Pending sale | $272,000$122/sqft |
Source: | ||
| 10/21/2024 | Price change | $272,000-1.1%$122/sqft |
Source: | ||
| 10/1/2024 | Price change | $275,000+31%$124/sqft |
Source: | ||
| 9/8/2022 | Pending sale | $209,900-2.4%$94/sqft |
Source: | ||
Public tax history
| Year | Property taxes | Tax assessment |
|---|---|---|
| 2024 | $2,796 +3.9% | $203,169 -5.6% |
| 2023 | $2,690 +9.3% | $215,200 +0.7% |
| 2022 | $2,462 +8.1% | $213,700 +17.3% |
Find assessor info on the county website
Neighborhood: 55066
Nearby schools
GreatSchools rating
- NASunnyside Elementary SchoolGrades: K-1Distance: 0.7 mi
- 5/10Twin Bluff Middle SchoolGrades: 5-7Distance: 1 mi
- 7/10Red Wing Senior High SchoolGrades: 8-12Distance: 1.4 mi

Get pre-qualified for a loan
At Zillow Home Loans, we can pre-qualify you in as little as 5 minutes with no impact to your credit score.An equal housing lender. NMLS #10287.
Sell for more on Zillow
Get a free Zillow Showcase℠ listing and you could sell for .
$278,900
2% more+ $5,578
With Zillow Showcase(estimated)
$284,478