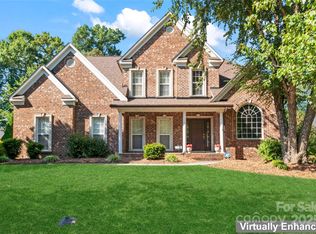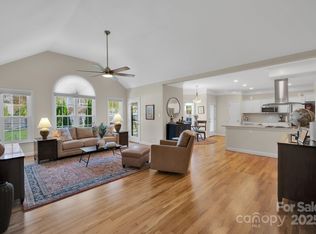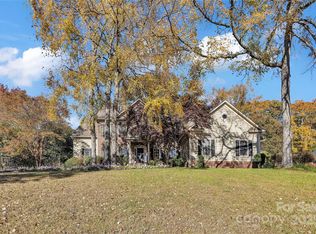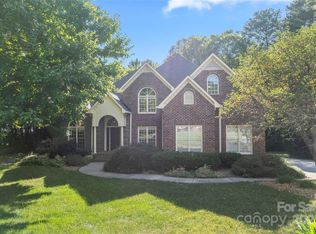Welcome to this beautifully maintained, rare-to-find full brick ranch-style home located in the highly sought-after Carriage Downs neighborhood. This home exudes timeless charm and sophistication with an open and spacious floor plan, offering a seamless flow from the dining area to both living spaces, out onto the generous deck and expansive backyard—perfect for entertaining and just in time for your upcoming holiday gatherings. Notable updates include a new roof in 2020, and one new furnace in 2019. Home was designed with both comfort and style in mind, inside you’ll find vaulted ceilings, stunning original hardwood floors, granite counter tops, a double oven, and a gas cooktop—ideal for the home chef. The main primary suite features a tray ceiling, large ensuite bathroom, and elegant French doors leading directly out to the deck - ideal for morning coffee and evening relaxation. Home offers a split bedroom floor plan with 3 full bathrooms, an oversize garage and sits on a corner lot. This home is in an unbeatable location, convenient with easy access to I-85, shopping, and a wide variety of restaurants. Located in a well-established community, with amenities such as a swimming pool, clubhouse, and tennis court — all with surprisingly low HOA fees. All Showing Requires 1 Hour Notice. Professional measurements will be uploaded soon.
Active
$655,000
1337 Braeburn Rd NW, Concord, NC 28027
4beds
2,900sqft
Est.:
Single Family Residence
Built in 1989
0.74 Acres Lot
$646,100 Zestimate®
$226/sqft
$55/mo HOA
What's special
Vaulted ceilingsGenerous deckFull brick ranch-style homeSplit bedroom floor planCorner lotGranite countertopsExpansive backyard
- 63 days |
- 619 |
- 23 |
Zillow last checked: 8 hours ago
Listing updated: October 11, 2025 at 11:06am
Listing Provided by:
Frankie Pickens myrealtorfrankiep@gmail.com,
Realty One Group Revolution
Source: Canopy MLS as distributed by MLS GRID,MLS#: 4308019
Tour with a local agent
Facts & features
Interior
Bedrooms & bathrooms
- Bedrooms: 4
- Bathrooms: 3
- Full bathrooms: 3
- Main level bedrooms: 4
Primary bedroom
- Level: Main
Bedroom s
- Level: Main
Bedroom s
- Level: Main
Bathroom full
- Level: Main
Bathroom full
- Level: Main
Bathroom full
- Level: Main
Other
- Level: Main
Breakfast
- Level: Main
Dining area
- Level: Main
Family room
- Level: Main
Kitchen
- Level: Main
Laundry
- Level: Main
Living room
- Level: Main
Office
- Level: Main
Heating
- Natural Gas
Cooling
- Ceiling Fan(s), Central Air
Appliances
- Included: Dishwasher, Double Oven, Gas Cooktop, Gas Water Heater, Microwave
- Laundry: Electric Dryer Hookup, Laundry Room, Washer Hookup
Features
- Breakfast Bar, Soaking Tub, Open Floorplan, Walk-In Closet(s)
- Flooring: Carpet, Tile, Wood
- Doors: French Doors, Insulated Door(s)
- Windows: Insulated Windows
- Has basement: No
- Attic: Pull Down Stairs
- Fireplace features: Family Room
Interior area
- Total structure area: 2,900
- Total interior livable area: 2,900 sqft
- Finished area above ground: 2,900
- Finished area below ground: 0
Property
Parking
- Total spaces: 2
- Parking features: Driveway, Attached Garage, Garage Faces Side, Garage on Main Level
- Attached garage spaces: 2
- Has uncovered spaces: Yes
Features
- Levels: One
- Stories: 1
- Patio & porch: Covered, Deck, Porch
- Exterior features: In-Ground Irrigation
- Pool features: Community
Lot
- Size: 0.74 Acres
- Features: Corner Lot
Details
- Additional structures: None
- Parcel number: 56000328240000
- Zoning: RL
- Special conditions: Standard
- Horse amenities: None
Construction
Type & style
- Home type: SingleFamily
- Property subtype: Single Family Residence
Materials
- Brick Full
- Foundation: Crawl Space
- Roof: Shingle
Condition
- New construction: No
- Year built: 1989
Utilities & green energy
- Sewer: Public Sewer
- Water: City
- Utilities for property: Cable Available, Electricity Connected
Community & HOA
Community
- Features: Clubhouse, Tennis Court(s)
- Security: Carbon Monoxide Detector(s), Security System, Smoke Detector(s)
- Subdivision: Carriage Downs
HOA
- Has HOA: Yes
- HOA fee: $166 quarterly
- HOA name: Braesel Management
- HOA phone: 704-847-3507
Location
- Region: Concord
Financial & listing details
- Price per square foot: $226/sqft
- Tax assessed value: $578,090
- Annual tax amount: $5,758
- Date on market: 10/9/2025
- Cumulative days on market: 190 days
- Listing terms: Cash,Conventional,FHA,VA Loan
- Electric utility on property: Yes
- Road surface type: Concrete, Paved
Estimated market value
$646,100
$614,000 - $678,000
$2,920/mo
Price history
Price history
| Date | Event | Price |
|---|---|---|
| 10/9/2025 | Listed for sale | $655,000-3%$226/sqft |
Source: | ||
| 9/24/2025 | Listing removed | $675,000$233/sqft |
Source: | ||
| 5/20/2025 | Listed for sale | $675,000+66.7%$233/sqft |
Source: | ||
| 9/16/2020 | Sold | $405,000-1.2%$140/sqft |
Source: | ||
| 8/26/2020 | Pending sale | $410,000$141/sqft |
Source: Coldwell Banker Realty #3651132 Report a problem | ||
Public tax history
Public tax history
| Year | Property taxes | Tax assessment |
|---|---|---|
| 2024 | $5,758 +32.4% | $578,090 +62.1% |
| 2023 | $4,350 | $356,520 |
| 2022 | $4,350 | $356,520 |
Find assessor info on the county website
BuyAbility℠ payment
Est. payment
$3,788/mo
Principal & interest
$3127
Property taxes
$377
Other costs
$284
Climate risks
Neighborhood: Carriage Downs
Nearby schools
GreatSchools rating
- 5/10Carl A. Furr Elementary SchoolGrades: K-5Distance: 1.5 mi
- 8/10Harold Winkler Middle SchoolGrades: 6-8Distance: 1.5 mi
- 5/10West Cabarrus HighGrades: 9-12Distance: 1.7 mi
- Loading
- Loading





