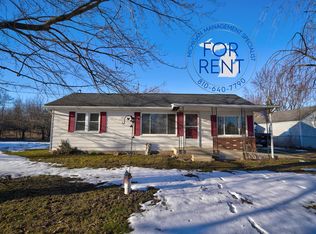Sold for $137,900
$137,900
1337 E Hurd Rd, Clio, MI 48420
3beds
932sqft
Single Family Residence
Built in 1940
2 Acres Lot
$140,300 Zestimate®
$148/sqft
$1,662 Estimated rent
Home value
$140,300
$128,000 - $154,000
$1,662/mo
Zestimate® history
Loading...
Owner options
Explore your selling options
What's special
Price Improvement - Motivated Seller. Welcome to this charming ranch-style home nestled on 2 acres with a secluded backyard. The home's exterior has all of the curb appeal with a detached garage with additional storage rooms and plenty of outside parking on a circular driveway. Home offers hardwood floors, stone fireplace, 3 bedrooms and 1 full bath. All appliances are included. Basement has plenty of room for additional storage. Less than 20 minutes from Frankenmuth and Birch Run outlet mall. Hurry and book your showing today. Home Warranty Included. Home won’t last long.
Zillow last checked: 8 hours ago
Listing updated: September 30, 2025 at 12:20pm
Listed by:
Robert J Diamond 810-625-6431,
Keller Williams First
Bought with:
Peyton Beckham, 6501450838
Full Circle Real Estate Group LLC
Source: MiRealSource,MLS#: 50183180 Originating MLS: East Central Association of REALTORS
Originating MLS: East Central Association of REALTORS
Facts & features
Interior
Bedrooms & bathrooms
- Bedrooms: 3
- Bathrooms: 1
- Full bathrooms: 1
Bedroom 1
- Level: Entry
- Area: 90
- Dimensions: 10 x 9
Bedroom 2
- Level: Entry
- Area: 121
- Dimensions: 11 x 11
Bedroom 3
- Level: Entry
- Area: 84
- Dimensions: 12 x 7
Bathroom 1
- Level: First
Kitchen
- Level: Entry
- Area: 200
- Dimensions: 20 x 10
Living room
- Level: Entry
- Area: 187
- Dimensions: 17 x 11
Heating
- Forced Air, Natural Gas
Cooling
- Central Air
Appliances
- Included: Dishwasher, Dryer, Microwave, Range/Oven, Refrigerator, Washer
Features
- Flooring: Hardwood
- Basement: Block
- Number of fireplaces: 1
- Fireplace features: Living Room, Natural Fireplace
Interior area
- Total structure area: 1,764
- Total interior livable area: 932 sqft
- Finished area above ground: 932
- Finished area below ground: 0
Property
Parking
- Total spaces: 1
- Parking features: Detached
- Garage spaces: 1
Features
- Levels: One
- Stories: 1
- Patio & porch: Deck, Patio, Porch
- Frontage type: Road
- Frontage length: 264
Lot
- Size: 2 Acres
- Dimensions: 264 x 297 x 264 x 297
Details
- Additional structures: Shed(s), Garage(s), Workshop
- Parcel number: 1718200014
- Special conditions: Private
Construction
Type & style
- Home type: SingleFamily
- Architectural style: Ranch
- Property subtype: Single Family Residence
Materials
- Vinyl Siding
- Foundation: Basement
Condition
- Year built: 1940
Utilities & green energy
- Sewer: Septic Tank
- Water: Private Well
Community & neighborhood
Location
- Region: Clio
- Subdivision: N
Other
Other facts
- Listing agreement: Exclusive Right To Sell
- Listing terms: Cash,Conventional,FHA
- Road surface type: Paved
Price history
| Date | Event | Price |
|---|---|---|
| 9/30/2025 | Sold | $137,900-1.4%$148/sqft |
Source: | ||
| 8/30/2025 | Pending sale | $139,900$150/sqft |
Source: | ||
| 8/27/2025 | Price change | $139,900-3.5%$150/sqft |
Source: | ||
| 8/11/2025 | Listed for sale | $145,000$156/sqft |
Source: | ||
| 8/6/2025 | Pending sale | $145,000$156/sqft |
Source: | ||
Public tax history
| Year | Property taxes | Tax assessment |
|---|---|---|
| 2024 | $1,637 | $59,200 +8.4% |
| 2023 | -- | $54,600 +9.9% |
| 2022 | -- | $49,700 +10.9% |
Find assessor info on the county website
Neighborhood: 48420
Nearby schools
GreatSchools rating
- 5/10Clio Elementary SchoolGrades: PK-3Distance: 3.7 mi
- 7/10Clio Area High SchoolGrades: 8-12Distance: 2.3 mi
- 4/10George R. Carter Middle SchoolGrades: 6-8Distance: 2.5 mi
Schools provided by the listing agent
- District: Clio Area School District
Source: MiRealSource. This data may not be complete. We recommend contacting the local school district to confirm school assignments for this home.
Get a cash offer in 3 minutes
Find out how much your home could sell for in as little as 3 minutes with a no-obligation cash offer.
Estimated market value$140,300
Get a cash offer in 3 minutes
Find out how much your home could sell for in as little as 3 minutes with a no-obligation cash offer.
Estimated market value
$140,300
