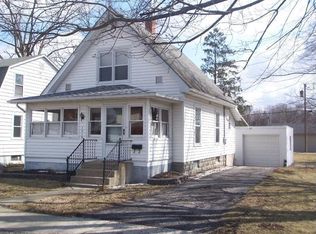Closed
$112,500
1337 Grayston Ave, Huntington, IN 46750
3beds
1,306sqft
Single Family Residence
Built in 1927
5,227.2 Square Feet Lot
$114,500 Zestimate®
$--/sqft
$1,195 Estimated rent
Home value
$114,500
Estimated sales range
Not available
$1,195/mo
Zestimate® history
Loading...
Owner options
Explore your selling options
What's special
3 bedrooms, 2 baths home with an 8x10 shed in the backyard. Featuring a main level bedroom and full bath. Additional bedrooms and bath are located on the 2nd floor. Original staircase and woodwork throughout. Most of the windows have been upgraded. Central air unit added in last 2 years.
Zillow last checked: 8 hours ago
Listing updated: April 02, 2025 at 12:01pm
Listed by:
Andy D Eckert Off:260-356-3911,
Ness Bros. Realtors & Auctioneers
Bought with:
Nick Krieg, RB21001903
Empire Real Estate LLC
Source: IRMLS,MLS#: 202505179
Facts & features
Interior
Bedrooms & bathrooms
- Bedrooms: 3
- Bathrooms: 2
- Full bathrooms: 2
- Main level bedrooms: 1
Bedroom 1
- Level: Main
Bedroom 2
- Level: Upper
Dining room
- Level: Main
- Area: 132
- Dimensions: 12 x 11
Kitchen
- Level: Main
- Area: 90
- Dimensions: 9 x 10
Living room
- Level: Main
- Area: 231
- Dimensions: 21 x 11
Heating
- Natural Gas, Forced Air
Cooling
- Central Air
Appliances
- Included: Range/Oven Hook Up Elec, Dishwasher, Refrigerator, Washer, Dryer-Electric, Electric Range, Electric Water Heater
- Laundry: Electric Dryer Hookup, Main Level, Washer Hookup
Features
- Ceiling Fan(s), Walk-In Closet(s), Laminate Counters, Natural Woodwork, Stand Up Shower, Tub/Shower Combination, Formal Dining Room
- Flooring: Carpet, Vinyl
- Doors: Insulated Doors
- Windows: Double Pane Windows, Blinds
- Basement: Full,Block,Sump Pump
- Has fireplace: No
- Fireplace features: None
Interior area
- Total structure area: 1,834
- Total interior livable area: 1,306 sqft
- Finished area above ground: 1,306
- Finished area below ground: 0
Property
Features
- Levels: One and One Half
- Stories: 1
- Patio & porch: Porch
- Fencing: None
Lot
- Size: 5,227 sqft
- Dimensions: 40 x 132
- Features: Level, City/Town/Suburb
Details
- Additional structures: Shed
- Parcel number: 350511400072.800005
- Other equipment: Sump Pump
Construction
Type & style
- Home type: SingleFamily
- Architectural style: Traditional
- Property subtype: Single Family Residence
Materials
- Wood Siding
- Roof: Asphalt
Condition
- New construction: No
- Year built: 1927
Utilities & green energy
- Electric: Duke Energy Indiana
- Sewer: City
- Water: City
Green energy
- Energy efficient items: Doors, Windows
Community & neighborhood
Community
- Community features: None
Location
- Region: Huntington
- Subdivision: Fairview Park
Other
Other facts
- Listing terms: Conventional,FHA,USDA Loan,VA Loan
- Road surface type: Asphalt
Price history
| Date | Event | Price |
|---|---|---|
| 3/27/2025 | Sold | $112,500+2.4% |
Source: | ||
| 2/22/2025 | Pending sale | $109,900 |
Source: | ||
| 2/19/2025 | Listed for sale | $109,900+41.8% |
Source: | ||
| 1/14/2022 | Sold | $77,500-3% |
Source: | ||
| 1/13/2022 | Pending sale | $79,900 |
Source: | ||
Public tax history
| Year | Property taxes | Tax assessment |
|---|---|---|
| 2024 | $733 +28% | $87,800 +19.6% |
| 2023 | $572 +0.3% | $73,400 +9.1% |
| 2022 | $571 | $67,300 +136.1% |
Find assessor info on the county website
Neighborhood: 46750
Nearby schools
GreatSchools rating
- 6/10Lincoln Elementary SchoolGrades: K-5Distance: 1.7 mi
- 6/10Crestview Middle SchoolGrades: 6-8Distance: 0.8 mi
- 6/10Huntington North High SchoolGrades: 9-12Distance: 1.6 mi
Schools provided by the listing agent
- Elementary: Lincoln
- Middle: Crestview
- High: Huntington North
- District: Huntington County Community
Source: IRMLS. This data may not be complete. We recommend contacting the local school district to confirm school assignments for this home.

Get pre-qualified for a loan
At Zillow Home Loans, we can pre-qualify you in as little as 5 minutes with no impact to your credit score.An equal housing lender. NMLS #10287.
