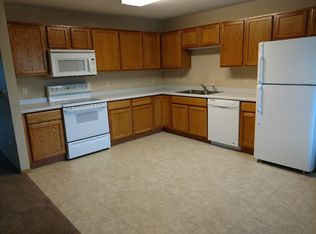Closed
$370,000
1337 Greentree Dr, Saint Croix Falls, WI 54024
5beds
2,640sqft
Single Family Residence
Built in 2019
0.28 Acres Lot
$377,200 Zestimate®
$140/sqft
$2,671 Estimated rent
Home value
$377,200
$290,000 - $490,000
$2,671/mo
Zestimate® history
Loading...
Owner options
Explore your selling options
What's special
This stunning home combines modern elegance with natural beauty. Step inside to discover new hickory hardwood floors that flow seamlessly throughout the open concept living spaces, creating a warm and inviting atmosphere. Spacious living room boasts ample natural light, perfect for entertaining or relaxing with family. Adjacent to the dining area, enjoy picturesque views of the tranquil pond in your backyard—a serene retreat right at your doorstep. The master bedroom offers a spacious closet & en-suite bathroom, while four additional bedrooms provide plenty of space for family or guests. Each bedroom is thoughtfully designed, ensuring comfort and convenience for everyone. Large backyard has plenty of space for play, outdoor gatherings or quiet evenings on the patio. The surrounding vibrant community offers parks, shops, and dining just minutes away, making this the perfect blend of tranquility and accessibility.
Zillow last checked: 8 hours ago
Listing updated: November 25, 2025 at 11:36pm
Listed by:
Leanne Pigman 715-410-4230,
Edina Realty, Inc.
Bought with:
Michael Carlson
Edina Realty, Inc.
Source: NorthstarMLS as distributed by MLS GRID,MLS#: 6606025
Facts & features
Interior
Bedrooms & bathrooms
- Bedrooms: 5
- Bathrooms: 3
- Full bathrooms: 2
- 3/4 bathrooms: 1
Bedroom 1
- Level: Main
- Area: 160 Square Feet
- Dimensions: 10x16
Bedroom 2
- Level: Main
- Area: 100 Square Feet
- Dimensions: 10x10
Bedroom 3
- Level: Main
- Area: 140 Square Feet
- Dimensions: 10x14
Bedroom 4
- Level: Lower
- Area: 144 Square Feet
- Dimensions: 12x12
Bedroom 5
- Level: Lower
- Area: 132 Square Feet
- Dimensions: 12x11
Dining room
- Level: Main
- Area: 156 Square Feet
- Dimensions: 12x13
Kitchen
- Level: Main
- Area: 140 Square Feet
- Dimensions: 10x14
Living room
- Level: Main
- Area: 195 Square Feet
- Dimensions: 15x13
Walk in closet
- Level: Main
- Area: 72 Square Feet
- Dimensions: 8x9
Heating
- Forced Air
Cooling
- Central Air
Appliances
- Included: Dishwasher, Dryer, Exhaust Fan, Microwave, Range, Refrigerator, Washer
Features
- Basement: Finished,Full,Concrete,Walk-Out Access
- Has fireplace: No
Interior area
- Total structure area: 2,640
- Total interior livable area: 2,640 sqft
- Finished area above ground: 1,320
- Finished area below ground: 1,250
Property
Parking
- Total spaces: 4
- Parking features: Attached, Asphalt
- Attached garage spaces: 4
Accessibility
- Accessibility features: None
Features
- Levels: Multi/Split
- Patio & porch: Deck
- Waterfront features: Pond
Lot
- Size: 0.28 Acres
- Features: Many Trees
Details
- Foundation area: 1320
- Parcel number: 281013804100
- Zoning description: Residential-Single Family
Construction
Type & style
- Home type: SingleFamily
- Property subtype: Single Family Residence
Materials
- Brick/Stone, Shake Siding, Vinyl Siding
- Roof: Asphalt
Condition
- Age of Property: 6
- New construction: No
- Year built: 2019
Utilities & green energy
- Gas: Natural Gas
- Sewer: City Sewer/Connected
- Water: City Water/Connected
Community & neighborhood
Location
- Region: Saint Croix Falls
- Subdivision: Croixwood PUD
HOA & financial
HOA
- Has HOA: No
Other
Other facts
- Road surface type: Paved
Price history
| Date | Event | Price |
|---|---|---|
| 11/25/2024 | Sold | $370,000-2.6%$140/sqft |
Source: | ||
| 11/22/2024 | Pending sale | $380,000$144/sqft |
Source: | ||
| 10/10/2024 | Listed for sale | $380,000+54.4%$144/sqft |
Source: | ||
| 12/11/2019 | Listing removed | $1,650$1/sqft |
Source: RE/MAX Results #5276587 | ||
| 10/31/2019 | Sold | $246,065+0.4%$93/sqft |
Source: | ||
Public tax history
| Year | Property taxes | Tax assessment |
|---|---|---|
| 2023 | $3,859 -10.9% | $208,300 |
| 2022 | $4,333 -6.3% | $208,300 |
| 2021 | $4,625 +76.3% | $208,300 |
Find assessor info on the county website
Neighborhood: 54024
Nearby schools
GreatSchools rating
- 6/10Saint Croix Falls Middle SchoolGrades: 5-8Distance: 1.5 mi
- 6/10Saint Croix Falls High SchoolGrades: 9-12Distance: 1.5 mi
- 7/10Saint Croix Falls Elementary SchoolGrades: PK-4Distance: 1.6 mi

Get pre-qualified for a loan
At Zillow Home Loans, we can pre-qualify you in as little as 5 minutes with no impact to your credit score.An equal housing lender. NMLS #10287.
Sell for more on Zillow
Get a free Zillow Showcase℠ listing and you could sell for .
$377,200
2% more+ $7,544
With Zillow Showcase(estimated)
$384,744