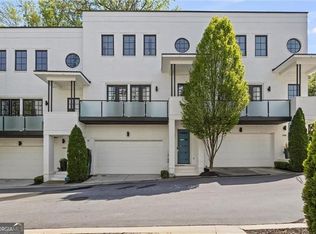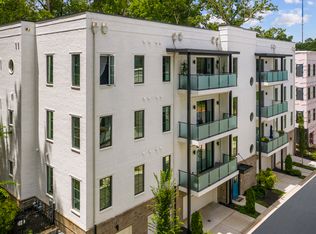This newer built, gated home boasts a covered deck that overlooks a private, wooded area, offering serene views and ultimate privacy. The kitchen is a chef's dream, featuring high-end Gaggenau stainless steel appliances, custom cabinetry with both undermount and overmount lighting, and ample storage space. The elegant quartz countertops, complete with a waterfall edge, complement the paneled kitchen island and 36-inch, 5-burner gas cooktop. Adjacent to the kitchen, the spacious dining room includes a wet bar and mini fridge, making it perfect for entertaining. It flows seamlessly into the living room and balcony, creating an open and inviting atmosphere. Upstairs, the Owner's Suite is truly remarkable, with large windows that allow natural light to flood the room and create a bright, airy feel. The spa-like bathroom offers a relaxing soaking tub and a frameless shower with luxurious Grohe fixtures. Two secondary bedrooms are also on this level, sharing a stylish bathroom with a frameless shower. The terrace level is a standout, featuring an oversized media room, a room currently used as a gym, and a full bathroom. The two-car garage provides plenty of additional storage space. With the added security and privacy of a gated entrance, this home is a true retreat. Don't miss the opportunity to experience everything this stunning property has to offer Copyright Georgia MLS. All rights reserved. Information is deemed reliable but not guaranteed.
This property is off market, which means it's not currently listed for sale or rent on Zillow. This may be different from what's available on other websites or public sources.

