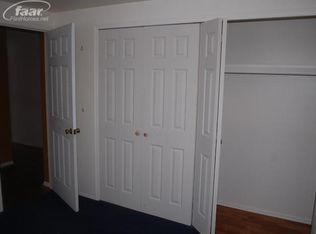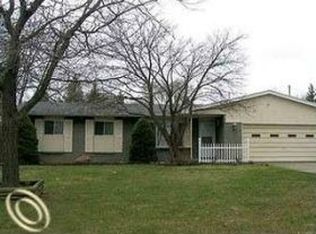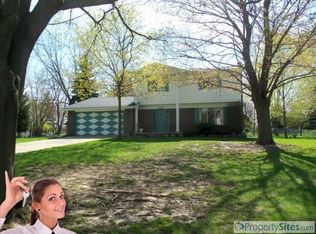Sold for $185,000 on 09/26/25
$185,000
1337 Heathercrest Dr, Flint, MI 48532
3beds
1,920sqft
Single Family Residence
Built in 1970
0.7 Acres Lot
$186,500 Zestimate®
$96/sqft
$1,562 Estimated rent
Home value
$186,500
$172,000 - $203,000
$1,562/mo
Zestimate® history
Loading...
Owner options
Explore your selling options
What's special
Welcome to 1337 Heathercrest!! Featuring an updated kitchen with granite countertops, perfect for everyday living and entertaining. Enjoy the warmth of the cozy fireplace in the inviting family room and take advantage of the partially finished basement—ideal for a home office, rec room, or additional storage.
This home offers practical upgrades, including a newer furnace and A/C system, and a 2-car attached garage for added convenience. The fenced-in backyard provides a safe, private space for kids, pets, or outdoor gatherings. Don’t miss this opportunity—schedule your showing today
Zillow last checked: 8 hours ago
Listing updated: September 26, 2025 at 06:03am
Listed by:
John T Sedlarik 810-252-6749,
The Sedlarik Group Realty LLC
Bought with:
William Alvin, 6501412159
Epique Realty
Source: Realcomp II,MLS#: 20251007925
Facts & features
Interior
Bedrooms & bathrooms
- Bedrooms: 3
- Bathrooms: 2
- Full bathrooms: 1
- 1/2 bathrooms: 1
Living room
- Level: Entry
- Area: 216
- Dimensions: 12 X 18
Heating
- Forced Air, Natural Gas
Cooling
- Central Air
Features
- Basement: Partially Finished
- Has fireplace: Yes
- Fireplace features: Family Room
Interior area
- Total interior livable area: 1,920 sqft
- Finished area above ground: 1,632
- Finished area below ground: 288
Property
Parking
- Total spaces: 2
- Parking features: Two Car Garage, Attached
- Attached garage spaces: 2
Features
- Levels: Two
- Stories: 2
- Entry location: GroundLevel
- Patio & porch: Deck, Porch
- Pool features: None
- Fencing: Fenced
Lot
- Size: 0.70 Acres
- Dimensions: 100 x 305
Details
- Parcel number: 0709526034
- Special conditions: Short Sale No,Standard
Construction
Type & style
- Home type: SingleFamily
- Architectural style: Colonial
- Property subtype: Single Family Residence
Materials
- Aluminum Siding, Brick
- Foundation: Basement, Poured
Condition
- New construction: No
- Year built: 1970
Utilities & green energy
- Sewer: Public Sewer
- Water: Well
Community & neighborhood
Location
- Region: Flint
- Subdivision: COUNTRYSIDE ESTATES
Other
Other facts
- Listing agreement: Exclusive Right To Sell
- Listing terms: Cash,Conventional,FHA,Va Loan
Price history
| Date | Event | Price |
|---|---|---|
| 9/26/2025 | Sold | $185,000-2.1%$96/sqft |
Source: | ||
| 8/25/2025 | Pending sale | $189,000$98/sqft |
Source: | ||
| 8/1/2025 | Price change | $189,000-3.1%$98/sqft |
Source: | ||
| 7/21/2025 | Price change | $195,000-2.5%$102/sqft |
Source: | ||
| 7/2/2025 | Price change | $199,900-1.5%$104/sqft |
Source: | ||
Public tax history
| Year | Property taxes | Tax assessment |
|---|---|---|
| 2024 | $1,935 | $65,200 +19.4% |
| 2023 | -- | $54,600 +9.4% |
| 2022 | -- | $49,900 +4.2% |
Find assessor info on the county website
Neighborhood: 48532
Nearby schools
GreatSchools rating
- 3/10Dye Elementary SchoolGrades: K-5Distance: 0.8 mi
- 5/10Carman-Ainsworth High SchoolGrades: 8-12Distance: 0.5 mi
- 5/10Randels Elementary SchoolGrades: K-5Distance: 2.5 mi

Get pre-qualified for a loan
At Zillow Home Loans, we can pre-qualify you in as little as 5 minutes with no impact to your credit score.An equal housing lender. NMLS #10287.
Sell for more on Zillow
Get a free Zillow Showcase℠ listing and you could sell for .
$186,500
2% more+ $3,730
With Zillow Showcase(estimated)
$190,230


