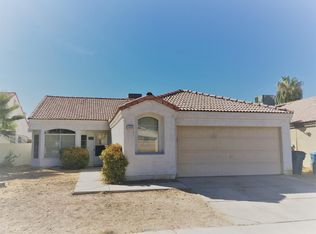Closed
$440,000
1337 Maplegrove Cir, Las Vegas, NV 89108
3beds
1,779sqft
Single Family Residence
Built in 1989
5,227.2 Square Feet Lot
$438,800 Zestimate®
$247/sqft
$2,724 Estimated rent
Home value
$438,800
$399,000 - $483,000
$2,724/mo
Zestimate® history
Loading...
Owner options
Explore your selling options
What's special
Welcome to 1337 Maple Grove, a beautifully updated home in Las Vegas, NV, designed for comfort and serenity. This charming residence glows with newly painted interiors and exteriors, offering a move-in-ready experience. The home features a recently upgraded roof with $7,000 in improvements, a freshly painted patio deck, and a modern HVAC system, just two years old, ensuring effortless living with minimal maintenance. Step outside to a stunning pool oasis and spa, perfect for unwinding or entertaining under the desert stars. The expansive primary bedroom is a tranquil retreat with a luxurious en-suite bathroom and a dedicated window AC unit. The backyard also boasts a unique putting green for golf enthusiasts or outdoor fun. This home blends style and functionality, inviting you to settle into your desert haven with ease.
Zillow last checked: 8 hours ago
Listing updated: August 29, 2025 at 04:52pm
Listed by:
Mike S. Roland S.0177048 (702)575-7217,
Platinum Real Estate Prof
Bought with:
Samantha Ramirez, S.0203043
United Realty Group
Source: LVR,MLS#: 2700505 Originating MLS: Greater Las Vegas Association of Realtors Inc
Originating MLS: Greater Las Vegas Association of Realtors Inc
Facts & features
Interior
Bedrooms & bathrooms
- Bedrooms: 3
- Bathrooms: 3
- Full bathrooms: 2
- 1/2 bathrooms: 1
Primary bedroom
- Description: Closet
- Dimensions: 13x16
Bedroom 2
- Description: Closet
- Dimensions: 10x10
Bedroom 3
- Description: Closet
- Dimensions: 10x10
Kitchen
- Description: Breakfast Bar/Counter
Heating
- Central, Gas
Cooling
- Central Air, Electric
Appliances
- Included: Gas Range, Microwave
- Laundry: Gas Dryer Hookup, Laundry Room
Features
- Ceiling Fan(s), Window Treatments
- Flooring: Carpet, Linoleum, Vinyl
- Windows: Blinds, Double Pane Windows
- Number of fireplaces: 1
- Fireplace features: Gas, Living Room
Interior area
- Total structure area: 1,779
- Total interior livable area: 1,779 sqft
Property
Parking
- Total spaces: 2
- Parking features: Attached, Garage, Private
- Attached garage spaces: 2
Features
- Stories: 2
- Exterior features: None
- Has private pool: Yes
- Pool features: In Ground, Private
- Has spa: Yes
- Spa features: In Ground
- Fencing: Block,Back Yard
Lot
- Size: 5,227 sqft
- Features: Desert Landscaping, Landscaped, < 1/4 Acre
Details
- Parcel number: 13826513077
- Zoning description: Single Family
- Horse amenities: None
Construction
Type & style
- Home type: SingleFamily
- Architectural style: Two Story
- Property subtype: Single Family Residence
Materials
- Roof: Tile
Condition
- Resale,Very Good Condition
- Year built: 1989
Utilities & green energy
- Electric: Photovoltaics None
- Sewer: Public Sewer
- Water: Public
- Utilities for property: Electricity Available
Green energy
- Energy efficient items: Windows
Community & neighborhood
Location
- Region: Las Vegas
- Subdivision: Rainbow Vista #10-Lewis Homes
Other
Other facts
- Listing agreement: Exclusive Right To Sell
- Listing terms: Cash,Conventional,FHA,VA Loan
Price history
| Date | Event | Price |
|---|---|---|
| 8/27/2025 | Sold | $440,000+1.1%$247/sqft |
Source: | ||
| 7/23/2025 | Contingent | $435,000$245/sqft |
Source: | ||
| 7/11/2025 | Listed for sale | $435,000+171.9%$245/sqft |
Source: | ||
| 3/17/2009 | Sold | $160,000-52.9%$90/sqft |
Source: Public Record | ||
| 11/13/2008 | Sold | $339,602+0.5%$191/sqft |
Source: Public Record | ||
Public tax history
| Year | Property taxes | Tax assessment |
|---|---|---|
| 2025 | $1,682 +3% | $90,047 +5.9% |
| 2024 | $1,633 +3% | $85,004 +13% |
| 2023 | $1,586 +3% | $75,200 +5.2% |
Find assessor info on the county website
Neighborhood: Michael Way
Nearby schools
GreatSchools rating
- 6/10Paul E Culley Elementary SchoolGrades: PK-5Distance: 0.4 mi
- 2/10Frank F Garside Junior High SchoolGrades: 6-8Distance: 1.1 mi
- 1/10Western High SchoolGrades: 9-12Distance: 1.6 mi
Schools provided by the listing agent
- Elementary: Culley, Paul E.,Culley, Paul E.
- Middle: Garrett Elton M.
- High: Western
Source: LVR. This data may not be complete. We recommend contacting the local school district to confirm school assignments for this home.
Get a cash offer in 3 minutes
Find out how much your home could sell for in as little as 3 minutes with a no-obligation cash offer.
Estimated market value
$438,800
Get a cash offer in 3 minutes
Find out how much your home could sell for in as little as 3 minutes with a no-obligation cash offer.
Estimated market value
$438,800
