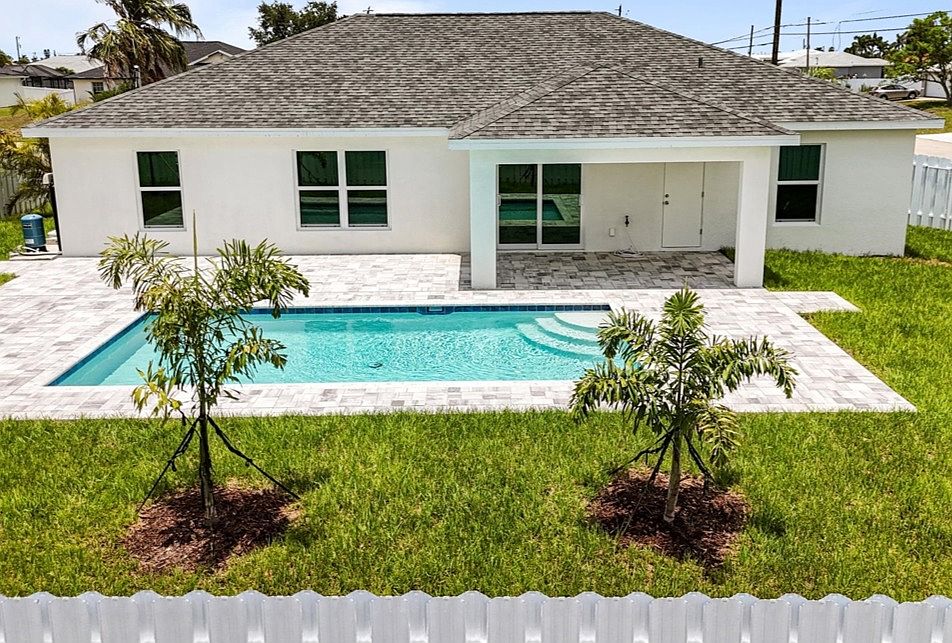Introducing the brand new Sunset Harbor Plan! Featuring porcelain tile flooring throughout, a heated inground pool and privacy fence. As you enter the foyer, the space is perfect for entertaining with an open floor plan and expansive sliders that invite sunlight into the space. The modern kitchen includes stainless steel appliances, all wood shaker cabinets offering abundant storage quartz counters, and a large island with breakfast bar. Still need more storage? There is a walk-in pantry perfect for the little extras! Live your best Sunlife with TWO LARGE PRIMARY SUITES featuring walk-in closets, tray ceilings, and full en-suite bathrooms. All the bedrooms have ceiling fans to keep you cool and comfortable throughout the year. Live your Florida Dream here! NO FLOOD ZONE + IMPACT WINDOWS = LOW INSURANCE. This is The Sunset Harbor Plan.
Active
$429,990
1337 NW 15th Pl, Cape Coral, FL 33993
4beds
1,818sqft
Single Family Residence
Built in 2025
10,018.8 Square Feet Lot
$-- Zestimate®
$237/sqft
$-- HOA
What's special
Heated inground poolPrivacy fenceQuartz countersOpen floor planCeiling fansTwo large primary suitesPorcelain tile flooring
Call: (941) 541-7554
- 2 days |
- 398 |
- 41 |
Likely to sell faster than
Zillow last checked: 7 hours ago
Listing updated: October 30, 2025 at 01:26pm
Listed by:
Jeffrey Kershner 239-887-1851,
Sunlife Homes LLC,
Mitch Mancuso 239-887-8851,
Sunlife Homes LLC
Source: Florida Gulf Coast MLS,MLS#: 2025017868 Originating MLS: Florida Gulf Coast
Originating MLS: Florida Gulf Coast
Travel times
Schedule tour
Select your preferred tour type — either in-person or real-time video tour — then discuss available options with the builder representative you're connected with.
Facts & features
Interior
Bedrooms & bathrooms
- Bedrooms: 4
- Bathrooms: 3
- Full bathrooms: 3
Rooms
- Room types: Great Room
Primary bedroom
- Description: Master Bedroom
- Dimensions: 15.00 x 12.00
Primary bedroom
- Description: Master Bedroom
- Dimensions: 14.00 x 12.00
Bedroom
- Description: Bedroom
- Dimensions: 11.00 x 12.00
Bedroom
- Description: Bedroom
- Dimensions: 11.00 x 12.00
Great room
- Description: Great Room
- Dimensions: 24.00 x 19.00
Kitchen
- Description: Kitchen
- Dimensions: 12.00 x 9.00
Screened porch
- Description: Lanai
- Dimensions: 16.00 x 10.00
Heating
- Central, Electric
Cooling
- Central Air, Ceiling Fan(s), Electric
Appliances
- Included: Dishwasher, Microwave, Range, Refrigerator
- Laundry: Washer Hookup, Dryer Hookup
Features
- Breakfast Bar, Tray Ceiling(s), Dual Sinks, Family/Dining Room, Kitchen Island, Living/Dining Room, Main Level Primary, Multiple Primary Suites, Pantry, Sitting Area in Primary, Tub Shower, Cable TV, Vaulted Ceiling(s), Walk-In Pantry, Walk-In Closet(s), Split Bedrooms, Great Room
- Flooring: Tile
- Windows: Single Hung, Impact Glass
Interior area
- Total structure area: 2,447
- Total interior livable area: 1,818 sqft
Property
Parking
- Total spaces: 3
- Parking features: Attached, Driveway, Garage, Paved, Two Spaces, Garage Door Opener
- Attached garage spaces: 3
- Has uncovered spaces: Yes
Features
- Stories: 1
- Patio & porch: Open, Patio, Porch
- Exterior features: Fence, Security/High Impact Doors, Patio
- Has private pool: Yes
- Pool features: Concrete, Electric Heat, Heated, In Ground, Outside Bath Access
- Has view: Yes
- View description: Pool
- Waterfront features: None
Lot
- Size: 10,018.8 Square Feet
- Dimensions: 80 x 125 x 80 x 125
- Features: Rectangular Lot
Details
- Parcel number: 034423C102873.0120
- Lease amount: $0
- Zoning description: R1-D
Construction
Type & style
- Home type: SingleFamily
- Architectural style: Ranch,One Story
- Property subtype: Single Family Residence
Materials
- Block, Concrete, Stucco
- Roof: Shingle
Condition
- New Construction
- New construction: Yes
- Year built: 2025
Details
- Builder name: Sunlife Homes
Utilities & green energy
- Sewer: Septic Tank
- Water: Well
- Utilities for property: Cable Available
Community & HOA
Community
- Features: Non-Gated, Street Lights
- Security: Fenced, Smoke Detector(s)
- Subdivision: Cape Coral Homes
HOA
- Has HOA: No
- Amenities included: Boat Dock, Boat Ramp, Park
- Services included: None
- Condo and coop fee: $0
- Membership fee: $0
Location
- Region: Cape Coral
Financial & listing details
- Price per square foot: $237/sqft
- Tax assessed value: $31,589
- Annual tax amount: $748
- Date on market: 10/30/2025
- Listing terms: All Financing Considered,Cash,FHA,VA Loan
- Ownership: Single Family
- Road surface type: Paved
About the community
At Sunlife Homes, we invite you to discover the vibrant lifestyle of Cape Coral, one of Florida's fastest-growing and most desirable coastal cities. Known for its unique charm, over 400 miles of navigable canals, and close proximity to stunning Gulf beaches, Cape Coral offers the perfect blend of natural beauty, laid-back living, and modern convenience.
Priced from the low 300's, Sunlife Homes feature open floor plans, modern finishes, and outdoor living spaces. Experience the difference with Sunlife Homes in Cape Coral—where quality construction meets coastal living. Schedule a tour today and find out why more families are choosing to call Sunlife Homes their forever home.
Source: Sunlife Homes
