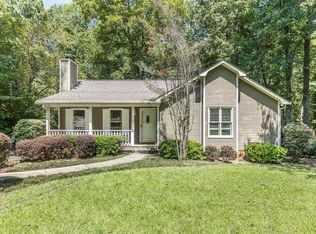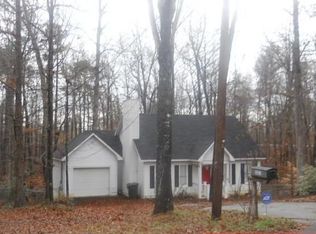Sold for $190,000 on 09/30/25
$190,000
1337 Nimue Ln, Macon, GA 31220
4beds
1,643sqft
Single Family Residence, Residential
Built in 1980
0.31 Acres Lot
$192,200 Zestimate®
$116/sqft
$2,009 Estimated rent
Home value
$192,200
$163,000 - $227,000
$2,009/mo
Zestimate® history
Loading...
Owner options
Explore your selling options
What's special
Welcome to your peaceful retreat at the end of a quiet cul-de-sac in Macon's Lake Wildwood community. This 4 bedroom, 2.5-bathroom home sits in a gated neighborhood where lake life meets convenience, offering access to boating, fishing, a community dock, pool, playground, park, and clubhouse with meeting spaces.
Surrounded by mature trees that provide shade and energy savings, this home features a few thoughtful updates including a new roof and vinyl siding both installed in (2019), and an ac unit installed in 2020. Inside, enjoy stylish upgrades like solid surface countertops in the kitchen, classic cabinetry, and freshly updated full bathrooms. The open 2 car garage and large backyard deck are perfect for weekend get togethers, while the fenced in yard offers plenty of space to play or unwind.
Upstairs, the primary suite feels like a retreat of its own. Completed with his and her closets, an ensuite bath, and a calming view over the front yard.
With a bit of '80s charm still intact, this home is move in ready with major updates complete, while still remaining room to personalize to your preference. Enjoy all the perks of Lake Wildwood living here on Nimue Lane.
Zillow last checked: 8 hours ago
Listing updated: September 30, 2025 at 09:00pm
Listed by:
Kason Wilkes 478-538-1857,
Rivoli Realty
Bought with:
Brokered Agent
Brokered Sale
Source: MGMLS,MLS#: 180680
Facts & features
Interior
Bedrooms & bathrooms
- Bedrooms: 4
- Bathrooms: 3
- Full bathrooms: 2
- 1/2 bathrooms: 1
Primary bedroom
- Description: Has his/hers closets
- Level: Second
Bedroom 2
- Level: First
Bedroom 3
- Level: Second
Bedroom 4
- Level: Second
Kitchen
- Description: Hardwood floor/Granite Countertops
- Level: First
Living room
- Description: Also a dining room with a fireplace
- Level: First
Heating
- Central
Cooling
- Central Air
Appliances
- Included: Dishwasher, Refrigerator
- Laundry: Laundry Closet, In Hall
Features
- Flooring: Luxury Vinyl, Hardwood
- Windows: Insulated Windows
- Basement: Crawl Space
- Number of fireplaces: 1
- Fireplace features: Living Room
Interior area
- Total structure area: 1,643
- Total interior livable area: 1,643 sqft
- Finished area above ground: 1,643
- Finished area below ground: 0
Property
Parking
- Total spaces: 2
- Parking features: Garage Faces Side
- Garage spaces: 2
Features
- Levels: Two
- Patio & porch: Front Porch, Back, Deck
- Exterior features: Private Yard, Storage
- Fencing: Fenced
Lot
- Size: 0.31 Acres
- Dimensions: 13504
Details
- Parcel number: I0060885
Construction
Type & style
- Home type: SingleFamily
- Architectural style: Traditional
- Property subtype: Single Family Residence, Residential
Materials
- Vinyl Siding
- Foundation: Block
- Roof: Shingle
Condition
- Resale
- New construction: No
- Year built: 1980
Utilities & green energy
- Sewer: Public Sewer
- Water: Public
- Utilities for property: Cable Available, Electricity Available, Sewer Available, Underground Utilities, Water Available
Community & neighborhood
Security
- Security features: Smoke Detector(s)
Community
- Community features: Other, Tennis Court(s), Powered Boats Allowed, Pool, Playground, Park, Meeting Room, Lake, Gated, Fishing, Community Dock, Clubhouse, Boating
Location
- Region: Macon
- Subdivision: Lake Wildwood
Other
Other facts
- Listing agreement: Exclusive Right To Sell
- Listing terms: ARM,Cash,Conventional,FHA
Price history
| Date | Event | Price |
|---|---|---|
| 9/30/2025 | Sold | $190,000$116/sqft |
Source: | ||
| 9/3/2025 | Pending sale | $190,000$116/sqft |
Source: | ||
| 7/27/2025 | Listed for sale | $190,000-4.5%$116/sqft |
Source: | ||
| 7/12/2025 | Listing removed | -- |
Source: Owner | ||
| 6/5/2025 | Listed for sale | $199,000+206.2%$121/sqft |
Source: Owner | ||
Public tax history
| Year | Property taxes | Tax assessment |
|---|---|---|
| 2024 | $1,572 +8.3% | $63,964 +11.9% |
| 2023 | $1,452 -11.5% | $57,156 +20.7% |
| 2022 | $1,639 +14% | $47,351 +25.1% |
Find assessor info on the county website
Neighborhood: 31220
Nearby schools
GreatSchools rating
- 4/10Heritage Elementary SchoolGrades: PK-5Distance: 1.5 mi
- 3/10Weaver Middle SchoolGrades: 6-8Distance: 3 mi
- 3/10Westside High SchoolGrades: 9-12Distance: 3.4 mi
Schools provided by the listing agent
- Elementary: Heritage Elementary
- Middle: Weaver Middle
- High: Westside
Source: MGMLS. This data may not be complete. We recommend contacting the local school district to confirm school assignments for this home.

Get pre-qualified for a loan
At Zillow Home Loans, we can pre-qualify you in as little as 5 minutes with no impact to your credit score.An equal housing lender. NMLS #10287.
Sell for more on Zillow
Get a free Zillow Showcase℠ listing and you could sell for .
$192,200
2% more+ $3,844
With Zillow Showcase(estimated)
$196,044
