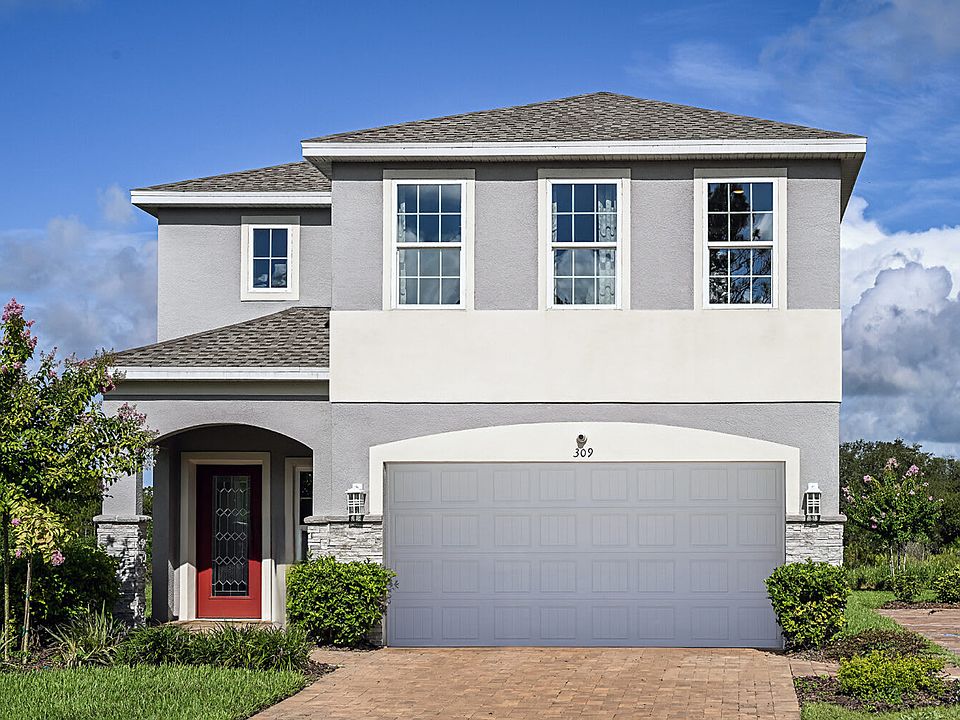Under Construction. Beautiful new 4-bedroom, 2.5-bath home featuring a desirable first-floor Primary Bedroom with ensuite Bath and walk-in closet. The spacious Great Room opens to a covered rear Lanai—perfect for indoor-outdoor living. Upstairs, a large Bonus Room offers flexible space for a game room, media room, or home office. The well-appointed Kitchen showcases 42” white cabinets with crown molding, quartz countertops, stainless steel appliances, and a convenient pantry closet. Stylish floor tile is featured in the 1st floor main living areas and window blinds throughout complete this move-in-ready home. The exterior features attractive landscaping, and brick paver driveway and lead walk. Preservation Pointe is close to the popular Posner Park with dining, shopping and Imax theater, with easy access to major throughfares.
New construction
$435,990
1337 Sawgrass Hammock Ln, Davenport, FL 33837
4beds
2,182sqft
Single Family Residence
Built in 2025
4,680 Square Feet Lot
$435,400 Zestimate®
$200/sqft
$77/mo HOA
What's special
Stylish floor tileLarge bonus roomQuartz countertopsEnsuite bathFirst-floor primary bedroomWell-appointed kitchenSpacious great room
Call: (863) 563-3252
- 98 days |
- 32 |
- 2 |
Zillow last checked: 7 hours ago
Listing updated: September 10, 2025 at 06:34pm
Listing Provided by:
Stephen Wood 321-231-2077,
LANDSEA HOMES OF FL, LLC
Source: Stellar MLS,MLS#: O6323901 Originating MLS: Orlando Regional
Originating MLS: Orlando Regional

Travel times
Schedule tour
Select your preferred tour type — either in-person or real-time video tour — then discuss available options with the builder representative you're connected with.
Facts & features
Interior
Bedrooms & bathrooms
- Bedrooms: 4
- Bathrooms: 3
- Full bathrooms: 2
- 1/2 bathrooms: 1
Rooms
- Room types: Bonus Room, Great Room, Utility Room
Primary bedroom
- Features: Walk-In Closet(s)
- Level: First
- Area: 180 Square Feet
- Dimensions: 15x12
Bedroom 2
- Features: Built-in Closet
- Level: Second
- Area: 144 Square Feet
- Dimensions: 12x12
Bedroom 3
- Features: Built-in Closet
- Level: Second
- Area: 110 Square Feet
- Dimensions: 11x10
Bedroom 4
- Features: Built-in Closet
- Level: Second
- Area: 120 Square Feet
- Dimensions: 12x10
Balcony porch lanai
- Level: First
- Area: 90 Square Feet
- Dimensions: 10x9
Bonus room
- Features: Storage Closet
- Level: Second
- Area: 286 Square Feet
- Dimensions: 13x22
Dining room
- Level: First
- Area: 150 Square Feet
- Dimensions: 15x10
Great room
- Level: First
- Area: 240 Square Feet
- Dimensions: 16x15
Kitchen
- Level: First
- Area: 110 Square Feet
- Dimensions: 11x10
Heating
- Central, Electric
Cooling
- Central Air
Appliances
- Included: Dishwasher, Disposal, Electric Water Heater, Exhaust Fan, Microwave, Range
- Laundry: Inside, Laundry Room
Features
- Kitchen/Family Room Combo, Open Floorplan, Primary Bedroom Main Floor, Solid Surface Counters, Split Bedroom, Thermostat, Walk-In Closet(s)
- Flooring: Carpet, Ceramic Tile
- Doors: Sliding Doors
- Windows: Blinds, Double Pane Windows, Insulated Windows
- Has fireplace: No
Interior area
- Total structure area: 2,671
- Total interior livable area: 2,182 sqft
Video & virtual tour
Property
Parking
- Total spaces: 2
- Parking features: Driveway
- Attached garage spaces: 2
- Has uncovered spaces: Yes
- Details: Garage Dimensions: 18x21
Features
- Levels: Two
- Stories: 2
- Patio & porch: Covered, Rear Porch
- Exterior features: Irrigation System, Lighting, Sidewalk, Sprinkler Metered
- Has view: Yes
- View description: Trees/Woods
Lot
- Size: 4,680 Square Feet
- Dimensions: 40 x 117
- Features: Sidewalk
Details
- Parcel number: 272614704150002190
- Zoning: RES
- Special conditions: None
Construction
Type & style
- Home type: SingleFamily
- Architectural style: Contemporary
- Property subtype: Single Family Residence
Materials
- Block, Stone, Stucco, Wood Frame
- Foundation: Slab
- Roof: Shingle
Condition
- Under Construction
- New construction: Yes
- Year built: 2025
Details
- Builder model: Gasparilla
- Builder name: Landsea Homes
Utilities & green energy
- Sewer: Public Sewer
- Water: Public
- Utilities for property: Cable Available, Electricity Connected, Fiber Optics, Public, Sewer Connected, Sprinkler Meter, Street Lights, Underground Utilities, Water Connected
Community & HOA
Community
- Features: Association Recreation - Owned, Deed Restrictions, Playground, Sidewalks
- Security: Smoke Detector(s)
- Subdivision: Preservation Pointe
HOA
- Has HOA: Yes
- Amenities included: Fence Restrictions, Playground
- Services included: Common Area Taxes
- HOA fee: $77 monthly
- HOA name: Empire / Oscar Trujillo
- HOA phone: 352-554-8216
- Pet fee: $0 monthly
Location
- Region: Davenport
Financial & listing details
- Price per square foot: $200/sqft
- Tax assessed value: $66,000
- Annual tax amount: $854
- Date on market: 7/3/2025
- Cumulative days on market: 98 days
- Listing terms: Cash,Conventional,FHA,USDA Loan,VA Loan
- Ownership: Fee Simple
- Total actual rent: 0
- Electric utility on property: Yes
- Road surface type: Paved
About the community
Schedule your appointment to learn more about this community!
Welcome home to Preservation Pointe-where you'll enjoy a low monthly HOA fee and no CDD, keeping your costs down and your investment within reach.
Located just minutes from US-27 and other major roadways, Preservation Pointe places you close to everything Central Florida has to offer. Conveniently situated between Tampa and Orlando, you're also only ten minutes away from the best shopping, dining, and entertainment at Posner Park. Plus, the prestigious Davenport School of the Arts is right across the street.
Our move-in ready homes make it easy to settle in faster, with professionally pre-selected designer finishes and on-trend styles. With our upfront, transparent pricing, you can enjoy a simple, streamlined purchase process without the stress of hidden costs.
Set against a beautiful community backdrop, many homesites feature no rear neighbors with peaceful water or conservation views. At Preservation Pointe, affordability meets convenience, comfort, and style-making it the perfect place to call home.
Source: Landsea Holdings Corp.

