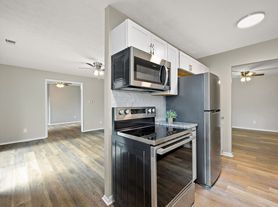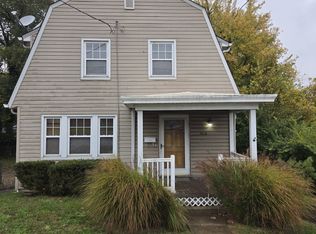Get In before winter sets in! Available November 1, 2025 Great location, Easy access to all major highways and Coffee shops. Newly updated Brick Cape Cod, Large back yard with screened in porch and a private entry 2 car garage. Large Master Bedroom and a finished basement.
First and last month's rent due upon signing lease. Renter pays all utilities. No smoking indoors. Pets under 40 lbs allowed. Must pass background check and credit history. Not excepting section 8.
House for rent
Accepts Zillow applications
$1,700/mo
1337 Shepherd Ln, Cincinnati, OH 45215
2beds
1,000sqft
Price may not include required fees and charges.
Single family residence
Available now
Cats, small dogs OK
Central air
Hookups laundry
Detached parking
Forced air
What's special
- 2 days |
- -- |
- -- |
Travel times
Facts & features
Interior
Bedrooms & bathrooms
- Bedrooms: 2
- Bathrooms: 1
- Full bathrooms: 1
Heating
- Forced Air
Cooling
- Central Air
Appliances
- Included: Dishwasher, Freezer, Microwave, Oven, Refrigerator, WD Hookup
- Laundry: Hookups
Features
- WD Hookup
- Flooring: Carpet, Hardwood, Tile
Interior area
- Total interior livable area: 1,000 sqft
Property
Parking
- Parking features: Detached
- Details: Contact manager
Features
- Exterior features: Heating system: Forced Air, No Utilities included in rent
Details
- Parcel number: 5940010059800
Construction
Type & style
- Home type: SingleFamily
- Property subtype: Single Family Residence
Community & HOA
Location
- Region: Cincinnati
Financial & listing details
- Lease term: 1 Year
Price history
| Date | Event | Price |
|---|---|---|
| 10/29/2025 | Listed for rent | $1,700$2/sqft |
Source: Zillow Rentals | ||
| 10/27/2025 | Sold | $155,000$155/sqft |
Source: | ||
| 9/28/2025 | Pending sale | $155,000$155/sqft |
Source: | ||
| 9/4/2025 | Price change | $155,000-6.1%$155/sqft |
Source: | ||
| 8/12/2025 | Listed for sale | $165,000$165/sqft |
Source: | ||

