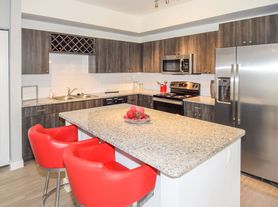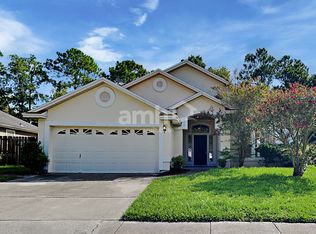The exterior features a stone paver driveway, stacked stone entryway, screened-in paver patio, and fenced back yard. Inside, discover an open floor plan with recessed lighting that illuminates the 18x18 tile throughout the foyer, living room, kitchen, and bathrooms. You can engage with your guests from the kitchen overlooking the dining and living area. The kitchen boasts 42'' cabinets, black and stainless-steel appliances, custom backsplash, and granite countertops. After a long day, you'll find peace in the owner's retreat with an ensuite bathroom that features a walk-in shower, garden tub, and dual vanity. This community is centrally located to accommodate your needs.
House for rent
$2,375/mo
1337 Tripper Dr, Jacksonville, FL 32211
3beds
2,064sqft
Price may not include required fees and charges.
Singlefamily
Available now
-- Pets
Central air
In unit laundry
2 Parking spaces parking
Central
What's special
Granite countertopsEnsuite bathroomOpen floor planStacked stone entrywayGarden tubWalk-in showerScreened-in paver patio
- 59 days |
- -- |
- -- |
Travel times
Looking to buy when your lease ends?
Consider a first-time homebuyer savings account designed to grow your down payment with up to a 6% match & 3.83% APY.
Facts & features
Interior
Bedrooms & bathrooms
- Bedrooms: 3
- Bathrooms: 2
- Full bathrooms: 2
Heating
- Central
Cooling
- Central Air
Appliances
- Included: Dishwasher, Disposal, Dryer, Microwave, Range, Washer
- Laundry: In Unit
Features
- Entrance Foyer, Pantry, Primary Bathroom - Tub with Shower, Split Bedrooms, Walk-In Closet(s)
Interior area
- Total interior livable area: 2,064 sqft
Property
Parking
- Total spaces: 2
- Parking features: Covered
- Details: Contact manager
Features
- Stories: 1
- Exterior features: Additional Parking, Architecture Style: Ranch Rambler, Entrance Foyer, Heating system: Central, Ice Maker, Pantry, Playground, Primary Bathroom - Tub with Shower, Smoke Detector(s), Split Bedrooms, Walk-In Closet(s)
Details
- Parcel number: 1230282295
Construction
Type & style
- Home type: SingleFamily
- Architectural style: RanchRambler
- Property subtype: SingleFamily
Condition
- Year built: 2016
Community & HOA
Community
- Features: Playground
Location
- Region: Jacksonville
Financial & listing details
- Lease term: 12 Months
Price history
| Date | Event | Price |
|---|---|---|
| 9/30/2025 | Price change | $2,375+1.1%$1/sqft |
Source: realMLS #2104679 | ||
| 9/11/2025 | Price change | $2,350-4.1%$1/sqft |
Source: realMLS #2104679 | ||
| 8/23/2025 | Price change | $2,450-5.8%$1/sqft |
Source: realMLS #2104679 | ||
| 8/19/2025 | Listed for rent | $2,600+4%$1/sqft |
Source: realMLS #2104679 | ||
| 8/18/2025 | Listing removed | $2,500$1/sqft |
Source: Zillow Rentals | ||

