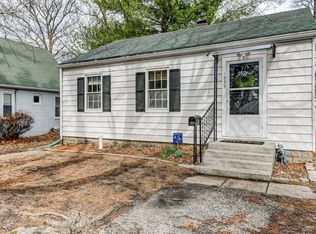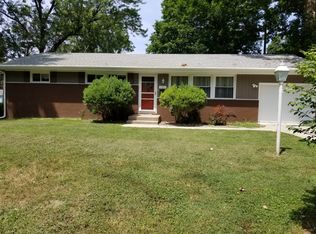Sold for $154,900 on 10/24/23
$154,900
1337 W Iles Ave, Jerome, IL 62704
3beds
1,452sqft
Single Family Residence, Residential
Built in 1945
0.29 Acres Lot
$174,100 Zestimate®
$107/sqft
$1,695 Estimated rent
Home value
$174,100
$165,000 - $183,000
$1,695/mo
Zestimate® history
Loading...
Owner options
Explore your selling options
What's special
Step inside this beautifully updated modern bungalow nestled in the heart of the ever popular Jerome. You will be amazed with the finishes this 1.5 story, 3 bed, 1 bath home has to offer. Freshly painted interior beaming with natural light all around. This home offers a formal dining room with plenty of seating space for entertaining, fully updated kitchen featuring all brand new Samsung appliances, LVP flooring, cabinetry & high end laminate countertops. The main floor features the primary bedroom with a wood burning fireplace and a laundry room which can double as an office. Upstairs offers two more bedrooms and a full bathroom including a new vanity, toilet & LVP flooring. New water lines to kitchen & toilet. Re-finished original hardwood floors on both levels and vinyl double hung windows throughout. Exterior was just finished being professionally painted by Cinric. The front of the home was completely regraded & leveled offering a wonderful canvas for further landscaping. Two private driveways with enough parking for up to 10 cars or boat/RV including a deep 2-car garage.
Zillow last checked: 8 hours ago
Listing updated: October 25, 2023 at 01:13pm
Listed by:
Melissa D Vorreyer Mobl:217-652-0875,
RE/MAX Professionals
Bought with:
Jane A Locascio, 475124132
The Real Estate Group, Inc.
Source: RMLS Alliance,MLS#: CA1024012 Originating MLS: Capital Area Association of Realtors
Originating MLS: Capital Area Association of Realtors

Facts & features
Interior
Bedrooms & bathrooms
- Bedrooms: 3
- Bathrooms: 1
- Full bathrooms: 1
Bedroom 1
- Level: Main
- Dimensions: 12ft 11in x 11ft 3in
Bedroom 2
- Level: Upper
- Dimensions: 13ft 3in x 13ft 5in
Bedroom 3
- Level: Upper
- Dimensions: 13ft 4in x 9ft 8in
Other
- Level: Main
- Dimensions: 12ft 2in x 12ft 11in
Kitchen
- Level: Main
- Dimensions: 10ft 7in x 11ft 2in
Laundry
- Level: Main
- Dimensions: 12ft 0in x 9ft 7in
Living room
- Level: Main
- Dimensions: 24ft 7in x 13ft 3in
Main level
- Area: 977
Upper level
- Area: 475
Heating
- Forced Air
Cooling
- Central Air
Appliances
- Included: Dishwasher, Disposal, Dryer, Range Hood, Microwave, Range, Refrigerator, Washer
Features
- Ceiling Fan(s), High Speed Internet, Solid Surface Counter
- Windows: Blinds
- Basement: Unfinished
- Number of fireplaces: 1
- Fireplace features: Master Bedroom, Wood Burning
Interior area
- Total structure area: 1,452
- Total interior livable area: 1,452 sqft
Property
Parking
- Total spaces: 2
- Parking features: Detached, Oversized
- Garage spaces: 2
- Details: Number Of Garage Remotes: 0
Features
- Patio & porch: Deck, Porch
Lot
- Size: 0.29 Acres
- Dimensions: 80 x 160
- Features: Other
Details
- Parcel number: 22080201004
- Other equipment: Radon Mitigation System
Construction
Type & style
- Home type: SingleFamily
- Property subtype: Single Family Residence, Residential
Materials
- Frame, Brick, Vinyl Siding
- Foundation: Brick/Mortar
- Roof: Shingle
Condition
- New construction: No
- Year built: 1945
Utilities & green energy
- Sewer: Public Sewer
- Water: Public
Community & neighborhood
Location
- Region: Jerome
- Subdivision: Jerome
Other
Other facts
- Road surface type: Paved
Price history
| Date | Event | Price |
|---|---|---|
| 10/24/2023 | Sold | $154,900-3.1%$107/sqft |
Source: | ||
| 9/20/2023 | Pending sale | $159,900$110/sqft |
Source: | ||
| 9/14/2023 | Price change | $159,900-1.3%$110/sqft |
Source: | ||
| 8/29/2023 | Price change | $162,000-1.8%$112/sqft |
Source: | ||
| 8/10/2023 | Listed for sale | $164,900+65.1%$114/sqft |
Source: | ||
Public tax history
| Year | Property taxes | Tax assessment |
|---|---|---|
| 2024 | $3,818 +22.5% | $46,681 +29.7% |
| 2023 | $3,117 +4.2% | $35,982 +5.7% |
| 2022 | $2,991 +16.8% | $34,052 +17.3% |
Find assessor info on the county website
Neighborhood: 62704
Nearby schools
GreatSchools rating
- 5/10Lindsay SchoolGrades: K-5Distance: 2.5 mi
- 3/10Benjamin Franklin Middle SchoolGrades: 6-8Distance: 0.3 mi
- 2/10Springfield Southeast High SchoolGrades: 9-12Distance: 3 mi

Get pre-qualified for a loan
At Zillow Home Loans, we can pre-qualify you in as little as 5 minutes with no impact to your credit score.An equal housing lender. NMLS #10287.

