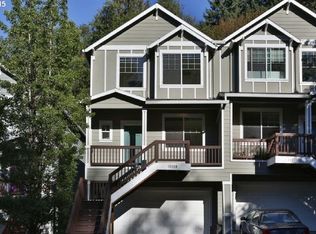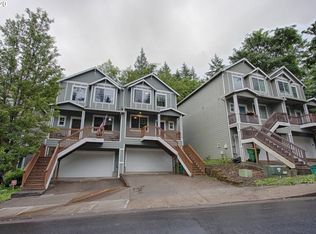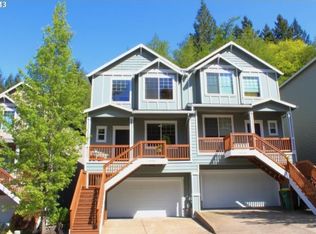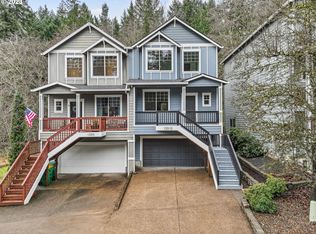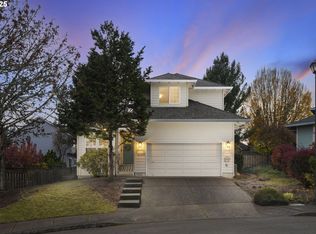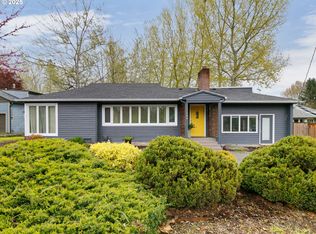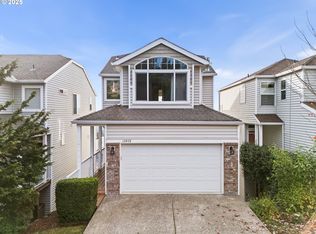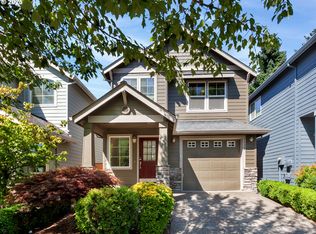Don’t miss your chance to own one of the few private end units in this highly desirable community—no HOA fees and surrounded by natural beauty! This updated 3-bedroom, 2.5-bath townhome also includes a bonus office or optional 4th bedroom, offering a flexible layout that suits any lifestyle.With 1,879 sq. ft. of thoughtfully designed space, you'll enjoy 9-foot ceilings, a spacious 2-car garage, and both front and back decks. A generous bonus room in the basement provides ideal space for a home office, gym, media room, or playroom.Recent upgrades include:brand-new carpet throughout (2025), new roof (2022)Updated kitchen with sleek new countertops (2021) an a new water heater (2025)and fresh landscapingTucked away in a peaceful, green setting yet just minutes from Progress Ridge Town Square's shopping, dining, and entertainment, this home blends tranquility with convenience. It's also located in a top-rated school district and near scenic walking trails and nature paths.This is a truly rare, move-in-ready opportunity to own a stylish and updated home in a prime location
Active
$549,000
13370 SW 148th Ave, Portland, OR 97223
3beds
1,992sqft
Est.:
Residential, Townhouse
Built in 2001
3,049.2 Square Feet Lot
$548,000 Zestimate®
$276/sqft
$-- HOA
What's special
Sleek new countertopsFlexible layoutUpdated kitchenThoughtfully designed spaceSurrounded by natural beautyPrivate end unitFresh landscaping
- 224 days |
- 244 |
- 8 |
Zillow last checked: 8 hours ago
Listing updated: July 15, 2025 at 10:59am
Listed by:
Stephen Campbell 805-886-2290,
RE/MAX Equity Group
Source: RMLS (OR),MLS#: 404518804
Tour with a local agent
Facts & features
Interior
Bedrooms & bathrooms
- Bedrooms: 3
- Bathrooms: 3
- Full bathrooms: 2
- Partial bathrooms: 1
- Main level bathrooms: 1
Rooms
- Room types: Office, Bonus Room, Bedroom 2, Bedroom 3, Dining Room, Family Room, Kitchen, Living Room, Primary Bedroom
Primary bedroom
- Features: Suite, Vaulted Ceiling
- Level: Upper
Bedroom 2
- Features: Closet
- Level: Upper
- Area: 110
- Dimensions: 10 x 11
Bedroom 3
- Features: Closet
- Level: Upper
- Area: 110
- Dimensions: 10 x 11
Dining room
- Features: Island
- Level: Main
- Area: 81
- Dimensions: 9 x 9
Kitchen
- Features: Builtin Features, Island
- Level: Main
- Area: 120
- Width: 12
Living room
- Features: Fireplace, Great Room
- Level: Main
- Area: 180
- Dimensions: 15 x 12
Office
- Level: Main
- Area: 100
- Dimensions: 10 x 10
Heating
- Forced Air, Fireplace(s)
Cooling
- Central Air
Appliances
- Included: Dishwasher, Disposal, Free-Standing Range, Washer/Dryer, Gas Water Heater
Features
- High Ceilings, Quartz, Closet, Kitchen Island, Built-in Features, Great Room, Suite, Vaulted Ceiling(s)
- Flooring: Wall to Wall Carpet
- Windows: Double Pane Windows
- Basement: Finished
- Number of fireplaces: 1
- Fireplace features: Gas
Interior area
- Total structure area: 1,992
- Total interior livable area: 1,992 sqft
Property
Parking
- Total spaces: 1
- Parking features: Driveway, On Street, Garage Door Opener, Attached, Oversized, Tuck Under
- Attached garage spaces: 1
- Has uncovered spaces: Yes
Features
- Levels: Tri Level
- Stories: 3
- Patio & porch: Deck, Porch
- Exterior features: Yard
- Fencing: Fenced
- Has view: Yes
- View description: Trees/Woods
Lot
- Size: 3,049.2 Square Feet
- Features: Level, Private, SqFt 3000 to 4999
Details
- Additional structures: CoveredArena
- Parcel number: R2098336
Construction
Type & style
- Home type: Townhouse
- Property subtype: Residential, Townhouse
- Attached to another structure: Yes
Materials
- Lap Siding
- Foundation: Slab
- Roof: Composition
Condition
- Resale
- New construction: No
- Year built: 2001
Utilities & green energy
- Sewer: Public Sewer
- Water: Public
- Utilities for property: Cable Connected
Community & HOA
HOA
- Has HOA: No
Location
- Region: Portland
Financial & listing details
- Price per square foot: $276/sqft
- Tax assessed value: $495,730
- Annual tax amount: $4,374
- Date on market: 5/3/2025
- Listing terms: Cash,Conventional,FHA,VA Loan
- Road surface type: Paved
Estimated market value
$548,000
$521,000 - $575,000
$2,818/mo
Price history
Price history
| Date | Event | Price |
|---|---|---|
| 5/17/2025 | Price change | $549,000-1.8%$276/sqft |
Source: | ||
| 5/3/2025 | Listed for sale | $559,000+84.5%$281/sqft |
Source: | ||
| 7/1/2008 | Sold | $303,000$152/sqft |
Source: Public Record Report a problem | ||
Public tax history
Public tax history
| Year | Property taxes | Tax assessment |
|---|---|---|
| 2024 | $4,374 +3.7% | $262,730 +3% |
| 2023 | $4,218 +3.6% | $255,080 +3% |
| 2022 | $4,070 +3.9% | $247,660 |
Find assessor info on the county website
BuyAbility℠ payment
Est. payment
$3,217/mo
Principal & interest
$2654
Property taxes
$371
Home insurance
$192
Climate risks
Neighborhood: 97223
Nearby schools
GreatSchools rating
- 9/10Scholls Heights Elementary SchoolGrades: K-5Distance: 0.9 mi
- 3/10Conestoga Middle SchoolGrades: 6-8Distance: 2.1 mi
- 8/10Mountainside High SchoolGrades: 9-12Distance: 1.3 mi
Schools provided by the listing agent
- Elementary: Scholls Hts
- Middle: Conestoga
- High: Mountainside
Source: RMLS (OR). This data may not be complete. We recommend contacting the local school district to confirm school assignments for this home.
- Loading
- Loading
