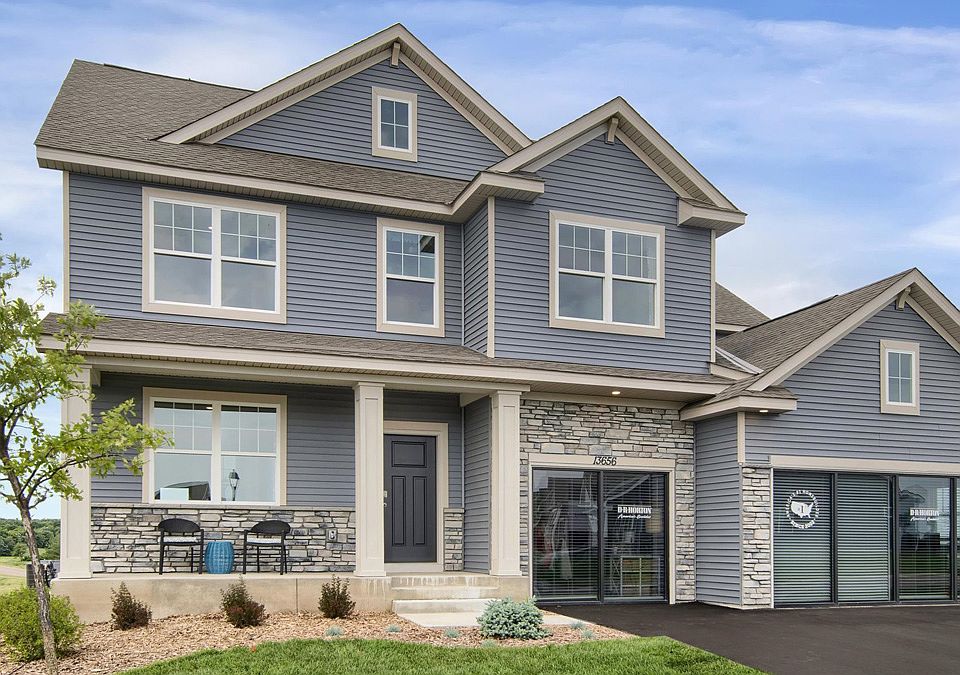Ask how you can receive a 4.99% Government or 5.50% Conventional 30 yr fixed rate mortgage AND up to $5,000 in closing costs on this home! DR Horton's newest floor plan - the JAMESON, boasts our Gourmet kitchen with stainless appliances and gas cooktop with vented hood. The layout is loaded with 5 bedrooms (including a main level bedroom and bathroom), 4 massive upper-level bedrooms and the Primary Suite of your dreams! Huge loft upstairs, a sprawling kitchen/dining/family room set-up on the main level, and a formal dining area that can easily double as a home office or flex space. Unfinished lower level gives you potential for another bedroom, bath and family room. Walking trails and sidewalks leading to the park and brand-new Emerald Trail Elementary just opened this fall! Don't forget about our 1-, 2-, and 10-year warranties! Sod and irrigation included in the price of home. Includes industry leading smart home technology providing you peace of mind.
Active
$679,990
13376 Applewood Trl, Rosemount, MN 55068
5beds
4,530sqft
Single Family Residence
Built in 2025
0.24 Square Feet Lot
$-- Zestimate®
$150/sqft
$-- HOA
What's special
Huge loftFormal dining areaPrimary suiteStainless appliancesWalking trailsMassive upper-level bedroomsGourmet kitchen
Call: (507) 403-6855
- 42 days |
- 197 |
- 15 |
Zillow last checked: 7 hours ago
Listing updated: October 20, 2025 at 11:06am
Listed by:
Jerod Marson 808-205-7669,
D.R. Horton, Inc.
Source: NorthstarMLS as distributed by MLS GRID,MLS#: 6785984
Travel times
Schedule tour
Select your preferred tour type — either in-person or real-time video tour — then discuss available options with the builder representative you're connected with.
Facts & features
Interior
Bedrooms & bathrooms
- Bedrooms: 5
- Bathrooms: 5
- Full bathrooms: 2
- 3/4 bathrooms: 2
- 1/2 bathrooms: 1
Rooms
- Room types: Dining Room, Family Room, Kitchen, Bedroom 1, Bedroom 2, Bedroom 3, Bedroom 4, Bedroom 5, Flex Room, Pantry (Walk-In), Laundry, Loft, Porch
Bedroom 1
- Level: Upper
- Area: 225 Square Feet
- Dimensions: 15x15
Bedroom 2
- Level: Upper
- Area: 198 Square Feet
- Dimensions: 18x11
Bedroom 3
- Level: Upper
- Area: 168 Square Feet
- Dimensions: 14x12
Bedroom 4
- Level: Upper
- Area: 224 Square Feet
- Dimensions: 16x14
Bedroom 5
- Level: Main
- Area: 121 Square Feet
- Dimensions: 11x11
Dining room
- Level: Main
- Area: 160 Square Feet
- Dimensions: 16x10
Family room
- Level: Main
- Area: 288 Square Feet
- Dimensions: 18x16
Flex room
- Level: Main
- Area: 156 Square Feet
- Dimensions: 13x12
Kitchen
- Level: Main
- Area: 128 Square Feet
- Dimensions: 16x8
Laundry
- Level: Upper
- Area: 48 Square Feet
- Dimensions: 8x6
Loft
- Level: Upper
- Area: 252 Square Feet
- Dimensions: 18x14
Other
- Level: Main
- Area: 70 Square Feet
- Dimensions: 10x7
Porch
- Level: Main
- Area: 114 Square Feet
- Dimensions: 19 x 6
Heating
- Forced Air, Fireplace(s)
Cooling
- Central Air
Appliances
- Included: Air-To-Air Exchanger, Cooktop, Dishwasher, Disposal, Exhaust Fan, Humidifier, Microwave, Stainless Steel Appliance(s), Tankless Water Heater, Wall Oven
Features
- Basement: Drain Tiled,Drainage System,Egress Window(s),Full,Concrete,Storage Space,Sump Pump,Unfinished
- Number of fireplaces: 1
- Fireplace features: Family Room, Gas
Interior area
- Total structure area: 4,530
- Total interior livable area: 4,530 sqft
- Finished area above ground: 3,156
- Finished area below ground: 0
Property
Parking
- Total spaces: 3
- Parking features: Attached, Asphalt, Garage Door Opener
- Attached garage spaces: 3
- Has uncovered spaces: Yes
- Details: Garage Door Height (7)
Accessibility
- Accessibility features: None
Features
- Levels: Two
- Stories: 2
- Patio & porch: Covered, Front Porch
- Pool features: None
Lot
- Size: 0.24 Square Feet
- Dimensions: 82 x 156 x 55 x 149
- Features: Sod Included in Price
Details
- Foundation area: 2042
- Parcel number: 341635205140
- Zoning description: Residential-Single Family
Construction
Type & style
- Home type: SingleFamily
- Property subtype: Single Family Residence
Materials
- Brick/Stone, Shake Siding, Vinyl Siding
- Roof: Age 8 Years or Less,Asphalt,Pitched
Condition
- Age of Property: 0
- New construction: Yes
- Year built: 2025
Details
- Builder name: D.R. HORTON
Utilities & green energy
- Electric: 200+ Amp Service
- Gas: Natural Gas
- Sewer: City Sewer/Connected
- Water: City Water/Connected
- Utilities for property: Underground Utilities
Community & HOA
Community
- Subdivision: Caramore Crossing Tradition
HOA
- Has HOA: No
Location
- Region: Rosemount
Financial & listing details
- Price per square foot: $150/sqft
- Annual tax amount: $1,546
- Date on market: 9/9/2025
- Cumulative days on market: 43 days
About the community
Welcome to Caramore Crossing, a new home community in Rosemount, Minnesota. Living at Caramore Crossing means a short commute for elementary students, who will attend the brand new District 196 school, Emerald Trail Elementary, starting fall 2025!
New homes are one to two-levels and range from 3-5 bedrooms and feature upgrades in the kitchens, for example, walk-in pantries, double ovens, wood hood per plan, tiled kitchen backsplash, pendant lighting, and stainless appliances.
Other favorite features are the open-concept plans throughout the main level, and the upper-level loft areas for more living space. Homeowners also appreciate the upper-level laundry conveniently located near the bedrooms. The family room often includes a gas fireplace with stone or ship lap surround.
The bedroom suites are a favorite with private baths and walk-in closets. Some plans have two walk-in closets! The bathrooms have luxury vinyl tile floors, quartz vanity tops, double sinks, and often ceramic tile in the shower.
All DR Horton homes come with the Home Is Connected industry-leading suite of smart home products such as an Amazon Echo Pop, Kwikset smart locks, smart switches, video doorbell and more!
Students of Caramore Crossing attend the award-winning ISD196 school district. Residents love the many parks, frisbie golf opportunities, walking paths and more that the city of Rosemount offers.
Source: DR Horton

