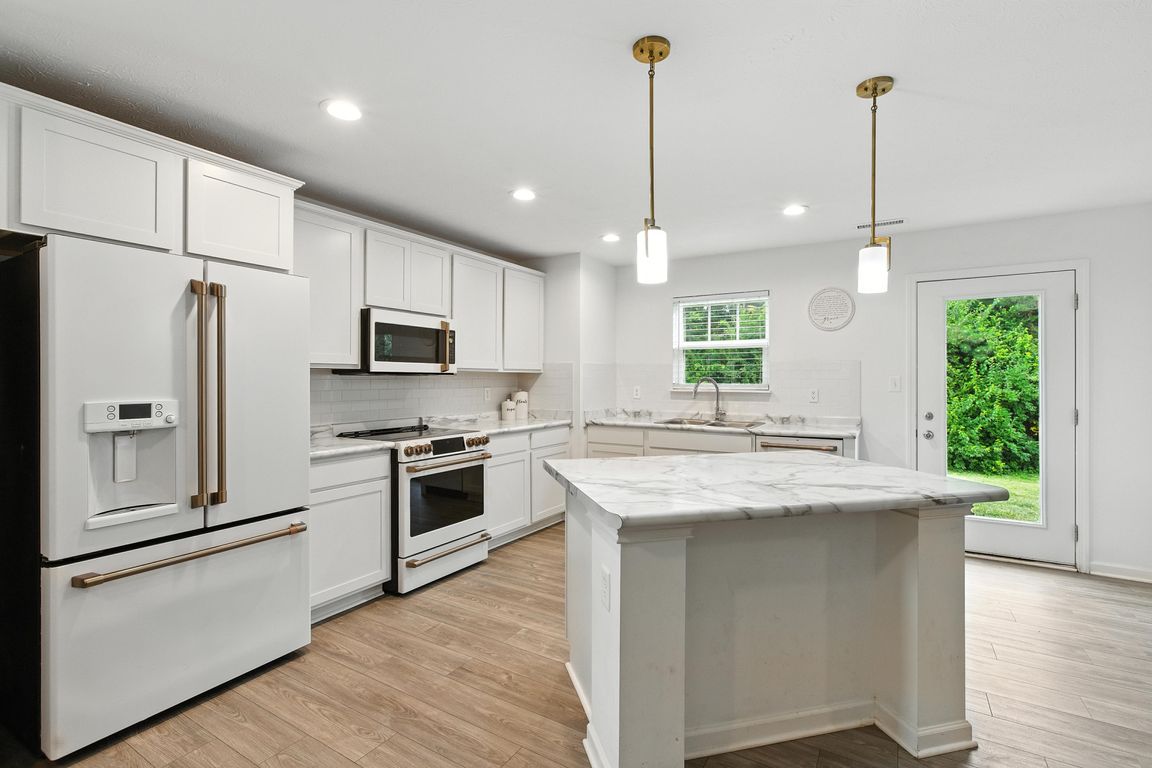
ActivePrice cut: $100 (10/30)
$299,800
3beds
2,922sqft
1338 Delacorte Cir, Shelbyville, IN 46176
3beds
2,922sqft
Residential, single family residence
Built in 2021
9,583 sqft
2 Attached garage spaces
$103 price/sqft
What's special
Walk-in closetsFormal dining roomLarge open foyerTons of recessed lightingTree line in backGorgeous kitchenBeautiful ge cafe appliances
Beautiful home that shows like a model! Large open foyer let's the tone for this open floor plan. New Vinyl plank flooring covers the entire first floor. The floor plan has space up from for sitting room or office. Then there is a formal dining room area. The big room ...
- 127 days |
- 158 |
- 10 |
Source: MIBOR as distributed by MLS GRID,MLS#: 22047194
Travel times
Kitchen
Family Room
Primary Bedroom
Zillow last checked: 7 hours ago
Listing updated: October 30, 2025 at 09:03am
Listing Provided by:
Don Harrington 317-590-7944,
F.C. Tucker Company
Source: MIBOR as distributed by MLS GRID,MLS#: 22047194
Facts & features
Interior
Bedrooms & bathrooms
- Bedrooms: 3
- Bathrooms: 3
- Full bathrooms: 2
- 1/2 bathrooms: 1
- Main level bathrooms: 1
Primary bedroom
- Level: Upper
- Area: 240 Square Feet
- Dimensions: 16x15
Bedroom 2
- Level: Upper
- Area: 143 Square Feet
- Dimensions: 13x11
Bedroom 3
- Level: Upper
- Area: 132 Square Feet
- Dimensions: 12x11
Breakfast room
- Level: Main
- Area: 120 Square Feet
- Dimensions: 15x8
Dining room
- Level: Main
- Area: 165 Square Feet
- Dimensions: 15x11
Kitchen
- Level: Main
- Area: 240 Square Feet
- Dimensions: 16x15
Laundry
- Level: Upper
- Area: 66 Square Feet
- Dimensions: 11x6
Living room
- Level: Main
- Area: 270 Square Feet
- Dimensions: 18x15
Loft
- Level: Upper
- Area: 616 Square Feet
- Dimensions: 28x22
Heating
- Forced Air, Natural Gas
Cooling
- Central Air
Appliances
- Included: Dishwasher, Disposal, MicroHood, Convection Oven, Electric Oven, Refrigerator, Water Heater
- Laundry: Upper Level
Features
- Breakfast Bar, Eat-in Kitchen, Pantry, Walk-In Closet(s)
- Windows: Wood Work Painted
- Has basement: No
Interior area
- Total structure area: 2,922
- Total interior livable area: 2,922 sqft
Video & virtual tour
Property
Parking
- Total spaces: 2
- Parking features: Attached
- Attached garage spaces: 2
Features
- Levels: Two
- Stories: 2
Lot
- Size: 9,583.2 Square Feet
Details
- Parcel number: 731104300321000002
- Horse amenities: None
Construction
Type & style
- Home type: SingleFamily
- Architectural style: Traditional
- Property subtype: Residential, Single Family Residence
Materials
- Vinyl With Brick
- Foundation: Slab
Condition
- New construction: No
- Year built: 2021
Utilities & green energy
- Water: Public
Community & HOA
Community
- Subdivision: The Pointe
HOA
- Has HOA: No
Location
- Region: Shelbyville
Financial & listing details
- Price per square foot: $103/sqft
- Tax assessed value: $279,500
- Annual tax amount: $2,796
- Date on market: 6/26/2025