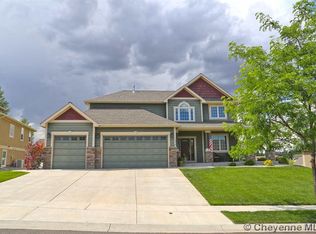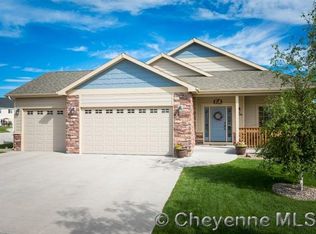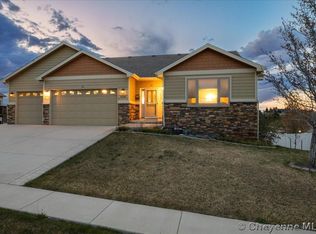PRICE REDUCED! Absolutely perfect condition, this five bedroom rancher exudes charm and warmth with its open floor plan, vaulted ceiling, gas fireplace and finished basement with family room, bedroom, bathroom, and huge unfinished storage room. The kitchen features alder cabinets, granite and a walk-in pantry. The master suite has a 5 piece bath with his-n-her closets. Backs to open space and community walking paths. Three car garage seals the deal!
This property is off market, which means it's not currently listed for sale or rent on Zillow. This may be different from what's available on other websites or public sources.



