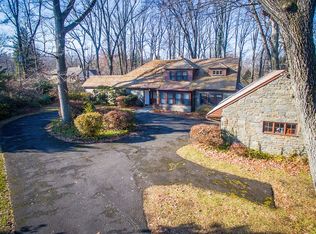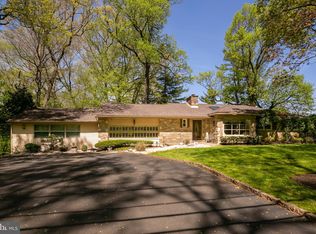Fantastic Stone 17 year old home sitting on 1.01 acres. The home overlooks woods and a large swimming pool and entertaining area that can be accessed by the lower level or the deck from the main level. The Two Story Foyer has hardwood floors that leads to the Living Room with it's crown molding, this room adjoins the large Family Room that has a floor to ceiling stone gas fireplace with sliding doors to the deck. The great Kitchen with wood cabinets, tile back-splash, granite counter-tops, Viking gas cook top, sub-zero refrigerator, double ovens and a warming drawer. There is a center island with room for additional seating and cabinet space. The sliding door to the outside is located in the eating area. The second floor has a large hall with hardwood floors. Enter the Master through double doors with a cathedral ceiling and large walk-in closets. The Bath has granite counters, jacuzzi tub and a large stall shower. There are three additional Bedrooms with great closet space, 2 of the Bedrooms share a jack and jill Bath and there is a hall Bath. There are steps to the third floor that is finished and could be made into a fifth Bedroom. The finished lower level has an exercise room, steam room and Full Bath that can be used for the pool area. The heated pool has a waterfall and motorized cover. There is a three car attached garage with inside access. Walk to shopping and Rydal train station. This is move in ready now. Reduced to sell!!
This property is off market, which means it's not currently listed for sale or rent on Zillow. This may be different from what's available on other websites or public sources.

