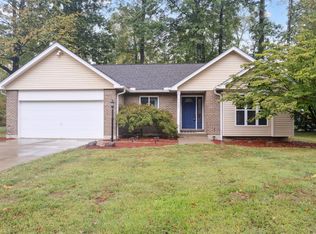Sold for $370,000
$370,000
1338 Post Creek Rd, Batavia, OH 45103
3beds
1,960sqft
Single Family Residence
Built in 1991
0.46 Acres Lot
$381,400 Zestimate®
$189/sqft
$2,197 Estimated rent
Home value
$381,400
Estimated sales range
Not available
$2,197/mo
Zestimate® history
Loading...
Owner options
Explore your selling options
What's special
Charming Family Home on a Quiet Wooded Lot & Awesome Location! Discover your dream home with this inviting 3-BR, 2.5-BA residence, boasting nearly 2,000 sf of comfortable living space. Nestled on a private wooded lot along a quiet cul-de-sac this home offers the perfect blend of serenity & convenience. Step inside & be greeted by elegant HDWD flrs that flow from the entry into a spacious DR, ideal for entertaining. The heart of the home features a delightful breakfast area, perfect for casual meals & morning coffee. The large primary ste provides a private retreat, offering ample space for relaxation. 2 additional well-appointed BRs and 2 & 1/2 baths ensure comfort & convenience for the whole family. An inviting front porch welcomes you home & the expansive back deck are perfect for enjoying your morning beverage or unwinding in the evening. The side entry garage adds to the home's attractive curb appeal. Move-in condition! Start enjoying your new surroundings now!
Zillow last checked: 8 hours ago
Listing updated: August 26, 2025 at 07:11am
Listed by:
Logan Gittinger 513-998-6261,
RE/MAX Alliance Realty 513-248-3660,
Jason J. Bowman 513-766-0647,
RE/MAX Alliance Realty
Bought with:
Deborah K Long, 2006000737
Keller Williams Advisors
Source: Cincy MLS,MLS#: 1845623 Originating MLS: Cincinnati Area Multiple Listing Service
Originating MLS: Cincinnati Area Multiple Listing Service

Facts & features
Interior
Bedrooms & bathrooms
- Bedrooms: 3
- Bathrooms: 3
- Full bathrooms: 2
- 1/2 bathrooms: 1
Primary bedroom
- Features: Bath Adjoins, Walk-In Closet(s), Wall-to-Wall Carpet
- Level: Second
- Area: 380
- Dimensions: 20 x 19
Bedroom 2
- Level: Second
- Area: 156
- Dimensions: 12 x 13
Bedroom 3
- Level: Second
- Area: 132
- Dimensions: 12 x 11
Bedroom 4
- Area: 0
- Dimensions: 0 x 0
Bedroom 5
- Area: 0
- Dimensions: 0 x 0
Primary bathroom
- Features: Double Vanity, Tub w/Shower
Bathroom 1
- Features: Full
- Level: Second
Bathroom 2
- Features: Full
- Level: Second
Bathroom 3
- Features: Partial
Dining room
- Features: Chair Rail, Chandelier, Wood Floor
- Level: First
- Area: 140
- Dimensions: 10 x 14
Family room
- Features: Walkout, Wall-to-Wall Carpet, Fireplace
- Area: 266
- Dimensions: 19 x 14
Kitchen
- Features: Pantry, Vinyl Floor, Walkout, Wood Cabinets, Marble/Granite/Slate
- Area: 160
- Dimensions: 16 x 10
Living room
- Features: Wall-to-Wall Carpet
- Area: 168
- Dimensions: 12 x 14
Office
- Area: 0
- Dimensions: 0 x 0
Heating
- Forced Air, Gas
Cooling
- Central Air
Appliances
- Included: Dishwasher, Disposal, Microwave, Oven/Range, Refrigerator, Gas Water Heater
Features
- Doors: Multi Panel Doors
- Windows: Double Hung, Insulated Windows
- Basement: Full,Unfinished
- Number of fireplaces: 1
- Fireplace features: Wood Burning, Family Room
Interior area
- Total structure area: 1,960
- Total interior livable area: 1,960 sqft
Property
Parking
- Total spaces: 2
- Parking features: On Street, Driveway
- Attached garage spaces: 2
- Has uncovered spaces: Yes
Features
- Levels: Two
- Stories: 2
- Patio & porch: Deck, Porch
- Has view: Yes
- View description: Trees/Woods
Lot
- Size: 0.46 Acres
- Features: Cul-De-Sac, Wooded, Less than .5 Acre
- Topography: Level
Details
- Parcel number: 032008B100
- Zoning description: Residential
Construction
Type & style
- Home type: SingleFamily
- Architectural style: Traditional
- Property subtype: Single Family Residence
Materials
- Vinyl Siding
- Foundation: Concrete Perimeter
- Roof: Shingle
Condition
- New construction: No
- Year built: 1991
Utilities & green energy
- Electric: 220 Volts
- Gas: Natural
- Sewer: Public Sewer
- Water: Public
Community & neighborhood
Location
- Region: Batavia
- Subdivision: Village in the Woods
HOA & financial
HOA
- Has HOA: No
Other
Other facts
- Listing terms: No Special Financing,Conventional
Price history
| Date | Event | Price |
|---|---|---|
| 8/19/2025 | Sold | $370,000-2.6%$189/sqft |
Source: | ||
| 7/16/2025 | Pending sale | $379,900$194/sqft |
Source: | ||
| 7/1/2025 | Price change | $379,900-2.3%$194/sqft |
Source: | ||
| 6/24/2025 | Listed for sale | $389,000+178.9%$198/sqft |
Source: | ||
| 3/7/1996 | Sold | $139,500$71/sqft |
Source: Public Record Report a problem | ||
Public tax history
| Year | Property taxes | Tax assessment |
|---|---|---|
| 2024 | $4,307 -0.9% | $102,130 |
| 2023 | $4,348 +43.3% | $102,130 +54.4% |
| 2022 | $3,034 -0.6% | $66,150 |
Find assessor info on the county website
Neighborhood: 45103
Nearby schools
GreatSchools rating
- 5/10Clough Pike Elementary SchoolGrades: K-5Distance: 3 mi
- 5/10West Clermont Middle SchoolGrades: 6-8Distance: 0.3 mi
- 6/10West Clermont High SchoolGrades: 9-12Distance: 1.1 mi
Get a cash offer in 3 minutes
Find out how much your home could sell for in as little as 3 minutes with a no-obligation cash offer.
Estimated market value$381,400
Get a cash offer in 3 minutes
Find out how much your home could sell for in as little as 3 minutes with a no-obligation cash offer.
Estimated market value
$381,400
