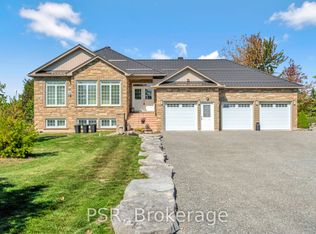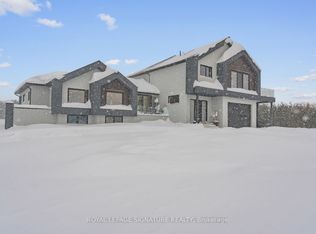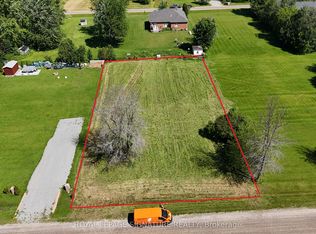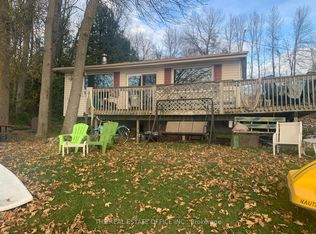Sold for $2,050,000
C$2,050,000
1338 Spyglass Point Rd, Ramara, ON L0K 1B0
5beds
2,320sqft
Single Family Residence, Residential
Built in 2000
0.84 Acres Lot
$-- Zestimate®
C$884/sqft
C$4,241 Estimated rent
Home value
Not available
Estimated sales range
Not available
$4,241/mo
Loading...
Owner options
Explore your selling options
What's special
THE ULTIMATE LAKE SIMCOE ESTATE HOME WITH 135 FT OF SHORELINE ON A PRIVATE 0.84-ACRE PROPERTY WITH UNBELIEVABLE SUNSETS FROM YOUR VERY OWN DECK! Welcome to your dream waterfront escape on the shores of Lake Simcoe with Western exposure. Nestled on a quiet, no-exit road, this 0.84-acre estate offers rare privacy just 10 minutes from Brechin and Beaverton, with Orillia close by for all major amenities. Boasting 135 ft of shoreline and a sleek glass-panel deck, this home offers the ultimate setting for taking in sweeping lake views or entertaining. Mature trees surround the property for natural seclusion, while an oversized driveway and 2-car garage provide ample space for vehicles, watercraft, and recreational toys. A separate entrance from the garage to the lower level adds potential for multi-generational living. Curb appeal welcomes you with bold peaked rooflines, beautiful landscaping, and a grand entryway framed by stately columns. The open-concept main level impresses with rich hardwood floors and a dramatic great room featuring soaring vaulted ceilings, floor-to-ceiling windows, and a wood-burning fireplace wrapped in stone. The chef-inspired kitchen has custom cabinetry, stainless steel appliances, a breakfast bar, and a built-in espresso machine, while the elegant dining room provides an inviting space to host gatherings. The main-level primary suite is pure luxury, with lake views, deck access, a fireplace, a walk-in closet, and a spa-style ensuite with a deep soaker tub. Two upstairs bedrooms share a full bath, while the finished lower level includes two more bedrooms, a spacious rec room, a 4-piece bath, cold storage, and stylish potlighting throughout - ideal for guests or multigenerational living. Complete with a boat lift, dock, and a full Generac backup generator, this spectacular #HomeToStay is built for every season. Don’t miss this opportunity to indulge in the ultimate waterfront lifestyle where luxury, comfort, and lakeside adventure await!
Zillow last checked: 8 hours ago
Listing updated: December 12, 2025 at 03:36am
Listed by:
Peggy Hill, Salesperson,
RE/MAX Hallmark Peggy Hill Group Realty Brokerage
Source: ITSO,MLS®#: 40756690Originating MLS®#: Barrie & District Association of REALTORS® Inc.
Facts & features
Interior
Bedrooms & bathrooms
- Bedrooms: 5
- Bathrooms: 4
- Full bathrooms: 3
- 1/2 bathrooms: 1
- Main level bathrooms: 2
- Main level bedrooms: 1
Other
- Features: Ensuite Privilege, Fireplace, Hardwood Floor, Walkout to Balcony/Deck
- Level: Main
Bedroom
- Features: Carpet
- Level: Second
Bedroom
- Features: Carpet
- Level: Second
Bedroom
- Features: Carpet
- Level: Basement
Bedroom
- Features: Carpet
- Level: Basement
Bathroom
- Features: 2-Piece
- Level: Main
Bathroom
- Features: 4-Piece
- Level: Second
Bathroom
- Features: 4-Piece
- Level: Basement
Other
- Features: 4-Piece, Ensuite
- Level: Main
Den
- Features: Carpet
- Level: Basement
Dining room
- Features: Hardwood Floor
- Level: Main
Foyer
- Level: Main
Kitchen
- Features: Hardwood Floor
- Level: Main
Laundry
- Features: Tile Floors
- Level: Main
Living room
- Features: Fireplace, Hardwood Floor, Vaulted Ceiling(s)
- Level: Main
Recreation room
- Features: Carpet
- Level: Basement
Heating
- Forced Air-Propane
Cooling
- Central Air
Appliances
- Included: Water Heater, Water Softener, Built-in Microwave, Dishwasher, Dryer, Refrigerator, Stove, Washer
- Laundry: Main Level
Features
- High Speed Internet, Air Exchanger, Auto Garage Door Remote(s), Central Vacuum
- Basement: Separate Entrance,Full,Finished,Sump Pump
- Number of fireplaces: 2
- Fireplace features: Electric, Wood Burning
Interior area
- Total structure area: 3,647
- Total interior livable area: 2,320 sqft
- Finished area above ground: 2,320
- Finished area below ground: 1,327
Property
Parking
- Total spaces: 12
- Parking features: Attached Garage, Private Drive Double Wide
- Attached garage spaces: 2
- Uncovered spaces: 10
Features
- Patio & porch: Deck
- Exterior features: Lighting, Privacy, Year Round Living
- Has spa: Yes
- Spa features: Heated
- Has view: Yes
- View description: Lake, Trees/Woods, Water
- Has water view: Yes
- Water view: Lake,Water
- Waterfront features: Lake, Direct Waterfront, West, Other, Lake/Pond
- Body of water: Lake Simcoe
- Frontage type: West
- Frontage length: 135.92
Lot
- Size: 0.84 Acres
- Dimensions: 135.92 x 344.48
- Features: Rural, Irregular Lot, Beach, Marina, Park, Schools
Details
- Additional structures: Other
- Parcel number: 587200006
- Zoning: SR
Construction
Type & style
- Home type: SingleFamily
- Architectural style: Two Story
- Property subtype: Single Family Residence, Residential
Materials
- Wood Siding
- Foundation: Poured Concrete
- Roof: Asphalt Shing
Condition
- 16-30 Years
- New construction: No
- Year built: 2000
Utilities & green energy
- Sewer: Septic Tank
- Water: Dug Well
- Utilities for property: Cell Service, Electricity Connected, Garbage/Sanitary Collection, Recycling Pickup
Community & neighborhood
Security
- Security features: Alarm System, Carbon Monoxide Detector(s), Security System
Location
- Region: Ramara
Price history
| Date | Event | Price |
|---|---|---|
| 12/12/2025 | Sold | C$2,050,000C$884/sqft |
Source: ITSO #40756690 Report a problem | ||
Public tax history
Tax history is unavailable.
Neighborhood: L0K
Nearby schools
GreatSchools rating
No schools nearby
We couldn't find any schools near this home.
Schools provided by the listing agent
- Elementary: Brechin P.S./Foley C.S.
- High: Twin Lakes S.S./Patrick Fogarty Catholic S.S.
Source: ITSO. This data may not be complete. We recommend contacting the local school district to confirm school assignments for this home.



