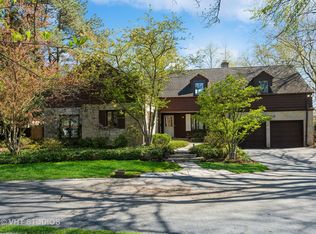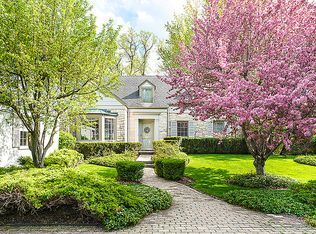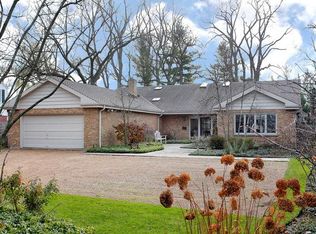Closed
$1,600,000
1338 Sunview Ln, Winnetka, IL 60093
4beds
5,126sqft
Single Family Residence
Built in 1963
0.5 Acres Lot
$1,641,100 Zestimate®
$312/sqft
$8,094 Estimated rent
Home value
$1,641,100
$1.48M - $1.82M
$8,094/mo
Zestimate® history
Loading...
Owner options
Explore your selling options
What's special
Nestled on the sought-after Sunview Lane, this stunning brick and stone home offers 4 bedrooms, 3.5 bathrooms, and sits on nearly half an acre of beautifully landscaped grounds. The first floor features a formal living room with a gas log fireplace and a charming raised nook-perfect for a reading area or music room. The dining room, seamlessly connecting the living room and kitchen, provides ample space for both casual and formal gatherings. The well-appointed kitchen, equipped with high-end appliances and generous storage, opens to a sunlit breakfast area and an inviting sunroom. Surrounded by sliding glass doors, the sunroom overlooks the professionally landscaped backyard, complete with a koi pond, stone patio, and pergola. A spacious family room with custom built-ins and a second gas log fireplace completes the main level. Upstairs, the primary suite offers a luxurious en-suite bath and a walk-in closet. Three additional well-sized bedrooms provide excellent closet space-two share a hall bath, while the third boasts a private en-suite. A large multipurpose room, currently used as an office, offers incredible versatility as an additional bedroom, playroom, or private in-law/au pair suite with its own separate entrance. A second laundry area is also conveniently located on this level. The renovated lower level is an entertainer's dream, featuring a play and movie area, and a dedicated wine room. Located just moments from the Park District's premier amenities-including golf, ice rinks, playfields, and tennis courts-this home offers both privacy and convenience. Don't miss the opportunity to experience this exceptional property!
Zillow last checked: 8 hours ago
Listing updated: May 16, 2025 at 12:05pm
Listing courtesy of:
Liz Anderson 847-913-3482,
@properties Christie's International Real Estate,
Sara Brahm 312-925-6561,
@properties Christie's International Real Estate
Bought with:
Colleen Archer Daugherty
@properties Christie's International Real Estate
Source: MRED as distributed by MLS GRID,MLS#: 12311190
Facts & features
Interior
Bedrooms & bathrooms
- Bedrooms: 4
- Bathrooms: 4
- Full bathrooms: 3
- 1/2 bathrooms: 1
Primary bedroom
- Features: Flooring (Hardwood), Bathroom (Full)
- Level: Second
- Area: 378 Square Feet
- Dimensions: 14X27
Bedroom 2
- Features: Flooring (Carpet)
- Level: Second
- Area: 144 Square Feet
- Dimensions: 16X9
Bedroom 3
- Features: Flooring (Carpet)
- Level: Second
- Area: 221 Square Feet
- Dimensions: 17X13
Bedroom 4
- Features: Flooring (Hardwood)
- Level: Second
- Area: 238 Square Feet
- Dimensions: 14X17
Dining room
- Features: Flooring (Hardwood)
- Level: Main
- Area: 169 Square Feet
- Dimensions: 13X13
Family room
- Features: Flooring (Hardwood)
- Level: Main
- Area: 496 Square Feet
- Dimensions: 16X31
Other
- Features: Flooring (Carpet)
- Level: Basement
- Area: 925 Square Feet
- Dimensions: 37X25
Kitchen
- Features: Kitchen (Breakfast Room), Flooring (Hardwood)
- Level: Main
- Area: 176 Square Feet
- Dimensions: 11X16
Laundry
- Features: Flooring (Other)
- Level: Basement
- Area: 837 Square Feet
- Dimensions: 27X31
Living room
- Features: Flooring (Hardwood)
- Level: Main
- Area: 338 Square Feet
- Dimensions: 13X26
Office
- Features: Flooring (Hardwood)
- Level: Second
- Area: 550 Square Feet
- Dimensions: 22X25
Heating
- Natural Gas, Radiant Floor
Cooling
- Central Air
Appliances
- Included: Double Oven, Microwave, Dishwasher, Refrigerator, Washer, Dryer, Disposal, Stainless Steel Appliance(s), Cooktop
- Laundry: Upper Level
Features
- Wet Bar, Walk-In Closet(s), Bookcases
- Flooring: Hardwood
- Windows: Screens
- Basement: Partially Finished,Full
- Attic: Pull Down Stair
- Number of fireplaces: 2
- Fireplace features: Gas Log, Family Room, Living Room
Interior area
- Total structure area: 5,733
- Total interior livable area: 5,126 sqft
- Finished area below ground: 922
Property
Parking
- Total spaces: 2
- Parking features: Asphalt, Garage Door Opener, On Site, Garage Owned, Attached, Garage
- Attached garage spaces: 2
- Has uncovered spaces: Yes
Accessibility
- Accessibility features: No Disability Access
Features
- Stories: 2
- Patio & porch: Patio
- Fencing: Fenced
Lot
- Size: 0.50 Acres
- Dimensions: 95X230
- Features: Landscaped
Details
- Parcel number: 05184030450000
- Special conditions: List Broker Must Accompany
- Other equipment: Ceiling Fan(s), Sump Pump, Sprinkler-Lawn
Construction
Type & style
- Home type: SingleFamily
- Property subtype: Single Family Residence
Materials
- Brick, Stone
- Roof: Asphalt
Condition
- New construction: No
- Year built: 1963
Utilities & green energy
- Sewer: Public Sewer
- Water: Lake Michigan
Community & neighborhood
Security
- Security features: Carbon Monoxide Detector(s)
Location
- Region: Winnetka
Other
Other facts
- Listing terms: Cash
- Ownership: Fee Simple
Price history
| Date | Event | Price |
|---|---|---|
| 5/16/2025 | Sold | $1,600,000-3%$312/sqft |
Source: | ||
| 9/3/2024 | Listing removed | $1,650,000$322/sqft |
Source: | ||
| 8/28/2024 | Price change | $1,650,000-2.9%$322/sqft |
Source: | ||
| 6/5/2024 | Listed for sale | $1,700,000$332/sqft |
Source: | ||
Public tax history
| Year | Property taxes | Tax assessment |
|---|---|---|
| 2023 | $31,682 +6.4% | $142,628 |
| 2022 | $29,785 -1.1% | $142,628 +16.9% |
| 2021 | $30,116 +1.3% | $122,038 |
Find assessor info on the county website
Neighborhood: 60093
Nearby schools
GreatSchools rating
- 9/10The Skokie SchoolGrades: 5-6Distance: 0.5 mi
- 5/10Carleton W Washburne SchoolGrades: 7-8Distance: 0.3 mi
- NANew Trier Township H S NorthfieldGrades: 9Distance: 1.4 mi
Schools provided by the listing agent
- Elementary: Hubbard Woods Elementary School
- High: New Trier Twp H.S. Northfield/Wi
- District: 36
Source: MRED as distributed by MLS GRID. This data may not be complete. We recommend contacting the local school district to confirm school assignments for this home.

Get pre-qualified for a loan
At Zillow Home Loans, we can pre-qualify you in as little as 5 minutes with no impact to your credit score.An equal housing lender. NMLS #10287.
Sell for more on Zillow
Get a free Zillow Showcase℠ listing and you could sell for .
$1,641,100
2% more+ $32,822
With Zillow Showcase(estimated)
$1,673,922

