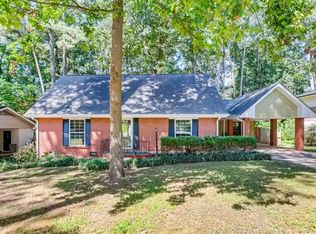Closed
$465,000
1338 Talcott Pl, Decatur, GA 30033
3beds
--sqft
Single Family Residence
Built in 1962
0.28 Acres Lot
$461,900 Zestimate®
$--/sqft
$2,663 Estimated rent
Home value
$461,900
$430,000 - $499,000
$2,663/mo
Zestimate® history
Loading...
Owner options
Explore your selling options
What's special
Welcome to 1338 Talcott Place, a charming and well-maintained 3-bedroom, 2-bath house on a quiet tree-lined street. Enter through the front door, to the right is the formal living room, and to the left the large dining room that leads to a well-thought-out kitchen with plenty of cabinet space, casual dining area, and the den. The den is open to the kitchen with built-in bookshelves and a view of the fenced-in backyard. From the carport is a mudroom with laundry and access to the den as well. Also on the main level is one bedroom and a bathroom. Upstairs, there are two large bedrooms, both with their own walk-in closet with a shared bathroom. In the upstairs hallway, there is a massive closet and access to even more attic storage. Additional storage space is above the carport, which is accessed through the carport storage room. Throughout the home the original hardwood floors are underneath the carpet. The landscaped backyard is full of mature flowering plants. It is a dream to sit out and enjoy. This home is within walking distance of Laurel Ridge Elementary and Druid Hills Middle School. Further away, but not by much, is Shamrock Plaza, downtown Decatur, the new Lulah Hills mixed-use shopping destination once completed, and a greenway trail connecting to Emory University.
Zillow last checked: 9 hours ago
Listing updated: October 02, 2025 at 12:39pm
Listed by:
Peter Golley 404-312-6409,
Golley Realty Group,
Frank Golley 404-427-9349,
Golley Realty Group
Bought with:
Enya Absi, 443130
Bolst, Inc.
Source: GAMLS,MLS#: 10548099
Facts & features
Interior
Bedrooms & bathrooms
- Bedrooms: 3
- Bathrooms: 2
- Full bathrooms: 2
- Main level bathrooms: 1
- Main level bedrooms: 1
Heating
- Forced Air
Cooling
- Attic Fan, Central Air
Appliances
- Included: Dishwasher
- Laundry: Other
Features
- Bookcases, Walk-In Closet(s)
- Flooring: Carpet, Hardwood
- Basement: None
- Has fireplace: No
- Common walls with other units/homes: No Common Walls
Interior area
- Total structure area: 0
- Finished area above ground: 0
- Finished area below ground: 0
Property
Parking
- Total spaces: 1
- Parking features: Carport
- Has carport: Yes
Features
- Levels: Two
- Stories: 2
- Exterior features: Garden
- Fencing: Back Yard
- Has view: Yes
- View description: City
- Body of water: None
Lot
- Size: 0.28 Acres
- Features: Level
Details
- Parcel number: 18 116 16 002
Construction
Type & style
- Home type: SingleFamily
- Architectural style: Brick 4 Side,Ranch
- Property subtype: Single Family Residence
Materials
- Brick
- Roof: Other
Condition
- Resale
- New construction: No
- Year built: 1962
Utilities & green energy
- Sewer: Public Sewer
- Water: Public
- Utilities for property: Electricity Available, Natural Gas Available, Sewer Available, Water Available
Community & neighborhood
Security
- Security features: Smoke Detector(s)
Community
- Community features: None
Location
- Region: Decatur
- Subdivision: Pine Glen
HOA & financial
HOA
- Has HOA: No
- Services included: None
Other
Other facts
- Listing agreement: Exclusive Right To Sell
Price history
| Date | Event | Price |
|---|---|---|
| 9/30/2025 | Sold | $465,000 |
Source: | ||
| 9/12/2025 | Pending sale | $465,000 |
Source: | ||
| 7/30/2025 | Price change | $465,000-6.8% |
Source: | ||
| 7/9/2025 | Price change | $499,000-2% |
Source: | ||
| 6/19/2025 | Listed for sale | $509,000 |
Source: | ||
Public tax history
| Year | Property taxes | Tax assessment |
|---|---|---|
| 2025 | $1,187 -8.9% | $177,760 -6.2% |
| 2024 | $1,303 +20.7% | $189,520 +12.4% |
| 2023 | $1,080 -12.6% | $168,680 +52% |
Find assessor info on the county website
Neighborhood: North Decatur
Nearby schools
GreatSchools rating
- 6/10Laurel Ridge Elementary SchoolGrades: PK-5Distance: 0.5 mi
- 5/10Druid Hills Middle SchoolGrades: 6-8Distance: 0.2 mi
- 6/10Druid Hills High SchoolGrades: 9-12Distance: 3.2 mi
Schools provided by the listing agent
- Elementary: Laurel Ridge
- Middle: Druid Hills
- High: Druid Hills
Source: GAMLS. This data may not be complete. We recommend contacting the local school district to confirm school assignments for this home.
Get a cash offer in 3 minutes
Find out how much your home could sell for in as little as 3 minutes with a no-obligation cash offer.
Estimated market value$461,900
Get a cash offer in 3 minutes
Find out how much your home could sell for in as little as 3 minutes with a no-obligation cash offer.
Estimated market value
$461,900
