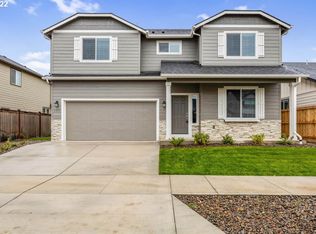Sold
$600,000
1338 Tirion Ave, Eugene, OR 97404
4beds
2,296sqft
Residential, Single Family Residence
Built in 2021
5,662.8 Square Feet Lot
$600,500 Zestimate®
$261/sqft
$-- Estimated rent
Home value
$600,500
$552,000 - $655,000
Not available
Zestimate® history
Loading...
Owner options
Explore your selling options
What's special
Modern comfort meets energy efficiency in this stylish home! This Beautifully designed 4-bedroom, 3-bath Pacific Northwest Modern home offers 2,296 sq ft of thoughtfully appointed living space. Set on a well-maintained 0.13-acre lot, this home blends contemporary style with practical features for modern living. Step inside to discover a Den/office off the entryway leading to a bright, open kitchen featuring engineered quartz countertops, and a Great room perfect for both daily living and entertaining. The spacious layout includes a full bedroom and bathroom on the main level, ideal for guests or a home office. Energy efficiency shines with rooftop solar panels that significantly reduce power costs, especially during the sunny summer months. Outside, enjoy the fully fenced backyard with a covered concrete patio ideal for year-round gatherings, gardening, or peaceful mornings. Located by Irving Elementary and the Irving Grange Hall, this home is tucked in a quiet neighborhood with easy access to local amenities and parks. Book a tour today!
Zillow last checked: 8 hours ago
Listing updated: August 01, 2025 at 02:28am
Listed by:
Michael Miller 541-998-3378,
Willamette Properties Group
Bought with:
Julie Sonam, 201222542
Hearthstone Real Estate
Source: RMLS (OR),MLS#: 697988734
Facts & features
Interior
Bedrooms & bathrooms
- Bedrooms: 4
- Bathrooms: 3
- Full bathrooms: 3
- Main level bathrooms: 1
Primary bedroom
- Features: Ensuite, Walkin Closet, Walkin Shower
- Level: Upper
- Area: 210
- Dimensions: 15 x 14
Bedroom 2
- Features: Closet
- Level: Upper
- Area: 132
- Dimensions: 11 x 12
Bedroom 3
- Features: Closet
- Level: Upper
- Area: 120
- Dimensions: 12 x 10
Bedroom 4
- Level: Upper
- Area: 110
- Dimensions: 11 x 10
Dining room
- Level: Main
- Area: 104
- Dimensions: 8 x 13
Kitchen
- Features: Family Room Kitchen Combo
- Level: Main
- Area: 143
- Width: 13
Living room
- Features: Family Room Kitchen Combo, Fireplace
- Level: Main
- Area: 255
- Dimensions: 17 x 15
Heating
- Forced Air, Fireplace(s)
Cooling
- Central Air
Appliances
- Included: Dishwasher, Disposal, Free-Standing Refrigerator, Microwave, Stainless Steel Appliance(s)
Features
- High Ceilings, High Speed Internet, Closet, Family Room Kitchen Combo, Walk-In Closet(s), Walkin Shower, Quartz
- Windows: Double Pane Windows, Vinyl Frames
- Basement: Crawl Space
- Fireplace features: Gas
Interior area
- Total structure area: 2,296
- Total interior livable area: 2,296 sqft
Property
Parking
- Total spaces: 2
- Parking features: Driveway, Garage Door Opener, Attached
- Attached garage spaces: 2
- Has uncovered spaces: Yes
Features
- Levels: Two
- Stories: 2
- Patio & porch: Covered Deck
- Fencing: Fenced
Lot
- Size: 5,662 sqft
- Features: Level, SqFt 5000 to 6999
Details
- Parcel number: 1910114
- Zoning: R-1
Construction
Type & style
- Home type: SingleFamily
- Architectural style: NW Contemporary
- Property subtype: Residential, Single Family Residence
Materials
- Lap Siding
- Foundation: Concrete Perimeter
- Roof: Composition
Condition
- Resale
- New construction: No
- Year built: 2021
Utilities & green energy
- Gas: Gas
- Sewer: Public Sewer
- Water: Public
- Utilities for property: Cable Connected
Green energy
- Energy generation: Solar
Community & neighborhood
Location
- Region: Eugene
- Subdivision: Rivendell
Other
Other facts
- Listing terms: Cash,Conventional,FHA,State GI Loan,VA Loan
- Road surface type: Paved
Price history
| Date | Event | Price |
|---|---|---|
| 7/31/2025 | Sold | $600,000+0.2%$261/sqft |
Source: | ||
| 7/6/2025 | Pending sale | $599,000$261/sqft |
Source: | ||
| 6/27/2025 | Listed for sale | $599,000+33.5%$261/sqft |
Source: | ||
| 7/16/2021 | Sold | $448,799$195/sqft |
Source: | ||
Public tax history
| Year | Property taxes | Tax assessment |
|---|---|---|
| 2024 | $5,553 +3% | $317,933 +3% |
| 2023 | $5,390 +4.3% | $308,673 +3% |
| 2022 | $5,169 +389.7% | $299,683 +393.7% |
Find assessor info on the county website
Neighborhood: Santa Clara
Nearby schools
GreatSchools rating
- 5/10Irving Elementary SchoolGrades: K-5Distance: 0.5 mi
- 2/10Shasta Middle SchoolGrades: 6-8Distance: 2 mi
- 4/10Willamette High SchoolGrades: 9-12Distance: 2 mi
Schools provided by the listing agent
- Elementary: Irving
- Middle: Shasta
- High: Willamette
Source: RMLS (OR). This data may not be complete. We recommend contacting the local school district to confirm school assignments for this home.

Get pre-qualified for a loan
At Zillow Home Loans, we can pre-qualify you in as little as 5 minutes with no impact to your credit score.An equal housing lender. NMLS #10287.
Sell for more on Zillow
Get a free Zillow Showcase℠ listing and you could sell for .
$600,500
2% more+ $12,010
With Zillow Showcase(estimated)
$612,510