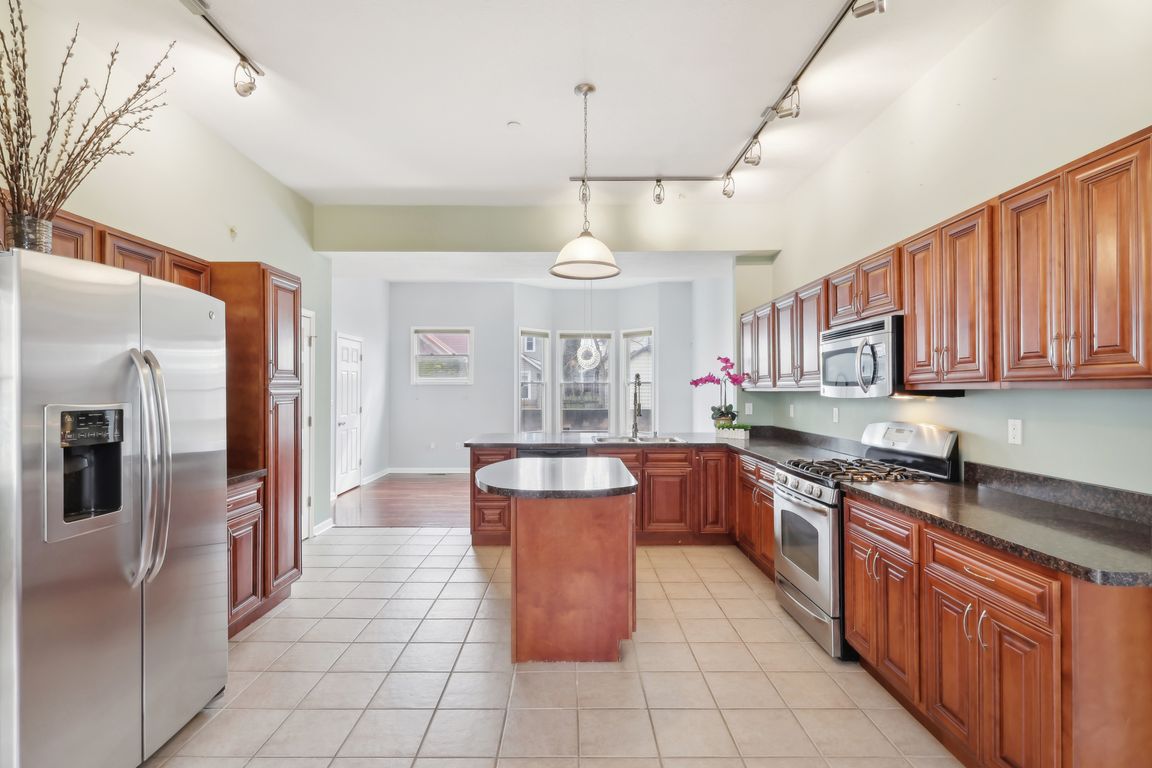
For sale
$377,900
3beds
2,107sqft
1338 W 54th St, Cleveland, OH 44102
3beds
2,107sqft
Townhouse, condominium
Built in 2005
2 Attached garage spaces
$179 price/sqft
$425 monthly HOA fee
What's special
Accent fireplaceHome officeVaulted ceilingsOpen-concept main levelStainless steel appliancesSpa-like bathBreakfast bar
The BEST of urban living in the sought-after vibrant Gordon Square and Detroit Shoreway neighborhood – one of the most walkable neighborhoods in Cleveland - known for its artistic energy, diversity, and proximity to Lake Erie and short 5 min drive to Downtown Cleveland, Battery Park, Ohio City, Play House and ...
- 238 days |
- 768 |
- 30 |
Source: MLS Now,MLS#: 5103305Originating MLS: Akron Cleveland Association of REALTORS
Travel times
Kitchen
Living Room
Primary Bedroom
Zillow last checked: 8 hours ago
Listing updated: November 20, 2025 at 05:12pm
Listed by:
Tatyana Krilova homes@krilova.com216-225-1509,
Howard Hanna,
Jelena Krilova 216-577-5979,
Howard Hanna
Source: MLS Now,MLS#: 5103305Originating MLS: Akron Cleveland Association of REALTORS
Facts & features
Interior
Bedrooms & bathrooms
- Bedrooms: 3
- Bathrooms: 3
- Full bathrooms: 2
- 1/2 bathrooms: 1
- Main level bathrooms: 1
Primary bedroom
- Description: Flooring: Carpet
- Level: Second
- Dimensions: 18 x 14
Bedroom
- Description: Flooring: Carpet
- Level: Second
- Dimensions: 17 x 14
Bedroom
- Description: Flooring: Laminate
- Features: High Ceilings
- Level: Third
- Dimensions: 18 x 14
Primary bathroom
- Description: Flooring: Ceramic Tile
- Level: Second
- Dimensions: 10 x 8
Dining room
- Description: Flooring: Hardwood,Wood
- Features: Chandelier, High Ceilings
- Level: First
- Dimensions: 16 x 14
Eat in kitchen
- Description: Flooring: Ceramic Tile
- Features: Breakfast Bar, High Ceilings
- Level: First
- Dimensions: 14 x 16
Entry foyer
- Description: Flooring: Ceramic Tile
- Level: First
- Dimensions: 24 x 8
Entry foyer
- Description: Flooring: Wood
- Level: Second
- Dimensions: 8 x 7
Laundry
- Level: Second
Living room
- Description: Flooring: Hardwood,Wood
- Features: Fireplace, High Ceilings, Smart Thermostat, Window Treatments
- Level: First
- Dimensions: 24.00 x 13.00
Utility room
- Level: First
- Dimensions: 22 x 8
Heating
- Forced Air, Gas
Cooling
- Central Air
Appliances
- Included: Dryer, Dishwasher, Microwave, Range, Refrigerator, Washer
- Laundry: Laundry Closet, In Unit
Features
- Basement: None
- Number of fireplaces: 1
Interior area
- Total structure area: 2,107
- Total interior livable area: 2,107 sqft
- Finished area above ground: 2,107
Video & virtual tour
Property
Parking
- Parking features: Attached, Electricity, Garage, Garage Door Opener, Heated Garage, Paved
- Attached garage spaces: 2
- Carport spaces: 2
- Covered spaces: 4
Accessibility
- Accessibility features: None
Features
- Levels: Three Or More
- Stories: 3
- Patio & porch: Deck, Enclosed, Patio, Porch
- Has view: Yes
- View description: City, Lake, Water
- Has water view: Yes
- Water view: Lake,Water
Lot
- Size: 3,267 Square Feet
Details
- Parcel number: 00309303
Construction
Type & style
- Home type: Condo
- Architectural style: Contemporary,Colonial,Modern
- Property subtype: Townhouse, Condominium
- Attached to another structure: Yes
Materials
- Brick, Vinyl Siding
- Roof: Asphalt,Fiberglass
Condition
- Updated/Remodeled
- Year built: 2005
Utilities & green energy
- Sewer: Public Sewer
- Water: Public
Green energy
- Energy efficient items: Appliances, Doors, HVAC, Insulation, Lighting, Thermostat, Windows
Community & HOA
Community
- Features: Lake, Medical Service, Playground, Park, Restaurant
- Subdivision: Kings Terrace 2
HOA
- Has HOA: Yes
- Services included: Association Management, Insurance, Maintenance Grounds, Maintenance Structure, Reserve Fund, Snow Removal, Trash
- HOA fee: $425 monthly
- HOA name: Kings Terrace Phase Ii
Location
- Region: Cleveland
Financial & listing details
- Price per square foot: $179/sqft
- Annual tax amount: $7,651
- Date on market: 4/3/2025
- Cumulative days on market: 235 days
- Listing agreement: Exclusive Right To Sell
- Listing terms: Cash,Conventional