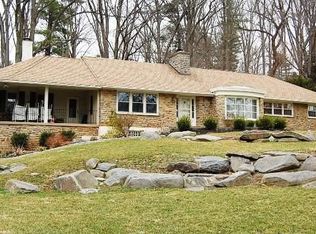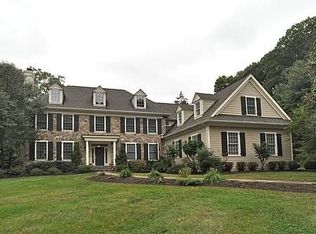Sold for $730,000
$730,000
1338 Washington Ln, Rydal, PA 19046
4beds
3,035sqft
Single Family Residence
Built in 1955
1 Acres Lot
$769,200 Zestimate®
$241/sqft
$4,771 Estimated rent
Home value
$769,200
$708,000 - $831,000
$4,771/mo
Zestimate® history
Loading...
Owner options
Explore your selling options
What's special
Introducing this charming Cape Cod home situated on an acre of lush, landscaped grounds boasting the perfect blend of elegance and coziness. As you approach, stone steps guide you to the inviting front door offering a warm welcome to residents and guests alike. This spacious home features 4 Bedrooms and 3.5 Baths. There is ample space for comfort and convenience. As you enter the home you are greeted to a Foyer with a double closet. The eat-in Kitchen has wood cabinets and granite countertops. There is a 5 burner gas stove with a stainless steel hood, built-in dishwasher, a French door refrigerator and stainless steel appliances. In addition, there is a door that opens to a pantry and windows overlooking the beautiful backyard. Off of the Kitchen there is door access to the backyard and steps that lead to the upstairs Bedroom, Full Bath and hardwood floors. There is a large closet and a large attic area for storage. To the right of the Foyer is the spacious Living Room with a wood burning fireplace, built-in bookshelves and front to back windows that allow ample amounts of sunshine to pour in. There is a hallway that leads to 3 Bedrooms. The Main Bedroom Suite features two double closets, crown molding and a ceiling fan. The Main Bathroom has a large tile stall shower and a tile floor. There are two additional Bedrooms with double closets and ceiling fans. The large Hall Bath has a tub/shower combo and a sink with cabinets and drawers. On the left of the Foyer is the Dining Room with crown molding and a chair rail. There is door access to a patio with a ceiling fan, perfect for enjoying your morning coffee. Step down to the Den with a gas fireplace, wood paneling and crown molding. There is a door that leads to the back patio. The partially finished Basement has a Powder Room with a pedestal sink and there is additional living space. There is a Laundry Area and a Workshop. Completing this level is ample amounts of storage space and a door that leads to the two car attached garage. The scenic backyard features a large flagstone patio with walls surround and a Pergola with metal louvers that automatically close when it starts raining. The patio overlooks mature landscaping and a shed. The house is conveniently located to the train and other public transportation. Baederwood Shopping Center and Abington Hospital are also nearby. Make an appointment today to see all that this home has to offer!
Zillow last checked: 8 hours ago
Listing updated: August 19, 2024 at 09:16am
Listed by:
Constance Berg 215-429-4024,
BHHS Fox & Roach-Jenkintown
Bought with:
Craig Lerch, AB060964L
EXP Realty, LLC
Source: Bright MLS,MLS#: PAMC2103692
Facts & features
Interior
Bedrooms & bathrooms
- Bedrooms: 4
- Bathrooms: 4
- Full bathrooms: 3
- 1/2 bathrooms: 1
- Main level bathrooms: 2
- Main level bedrooms: 3
Basement
- Area: 308
Heating
- Forced Air, Natural Gas
Cooling
- Central Air, Electric
Appliances
- Included: Dishwasher, Disposal, Microwave, Oven/Range - Gas, Range Hood, Refrigerator, Stainless Steel Appliance(s), Washer, Dryer, Gas Water Heater
- Laundry: In Basement
Features
- Ceiling Fan(s), Chair Railings, Crown Molding, Entry Level Bedroom, Floor Plan - Traditional, Formal/Separate Dining Room, Eat-in Kitchen, Kitchen - Table Space, Primary Bath(s), Recessed Lighting, Bathroom - Stall Shower, Bathroom - Tub Shower, Upgraded Countertops
- Flooring: Hardwood, Carpet, Wood
- Basement: Partially Finished
- Number of fireplaces: 2
- Fireplace features: Gas/Propane, Wood Burning
Interior area
- Total structure area: 3,035
- Total interior livable area: 3,035 sqft
- Finished area above ground: 2,727
- Finished area below ground: 308
Property
Parking
- Total spaces: 8
- Parking features: Garage Faces Side, Inside Entrance, Attached, Driveway
- Attached garage spaces: 2
- Uncovered spaces: 6
Accessibility
- Accessibility features: None
Features
- Levels: One and One Half
- Stories: 1
- Patio & porch: Patio
- Pool features: None
Lot
- Size: 1 Acres
- Dimensions: 137.00 x 0.00
Details
- Additional structures: Above Grade, Below Grade
- Parcel number: 300071000007
- Zoning: RESIDENTIAL
- Special conditions: Standard
Construction
Type & style
- Home type: SingleFamily
- Architectural style: Cape Cod
- Property subtype: Single Family Residence
Materials
- Masonry, Stone, Stucco, Vinyl Siding
- Foundation: Block
Condition
- Excellent
- New construction: No
- Year built: 1955
Utilities & green energy
- Sewer: Public Sewer
- Water: Public
Community & neighborhood
Location
- Region: Rydal
- Subdivision: Meadowbrook
- Municipality: ABINGTON TWP
Other
Other facts
- Listing agreement: Exclusive Right To Sell
- Ownership: Fee Simple
Price history
| Date | Event | Price |
|---|---|---|
| 8/19/2024 | Sold | $730,000+4.4%$241/sqft |
Source: | ||
| 5/17/2024 | Pending sale | $699,000$230/sqft |
Source: | ||
| 5/13/2024 | Listed for sale | $699,000+58.9%$230/sqft |
Source: | ||
| 12/16/2009 | Sold | $440,000+51.7%$145/sqft |
Source: Public Record Report a problem | ||
| 1/11/2001 | Sold | $290,000$96/sqft |
Source: Public Record Report a problem | ||
Public tax history
| Year | Property taxes | Tax assessment |
|---|---|---|
| 2025 | $11,893 +5.3% | $246,900 |
| 2024 | $11,297 | $246,900 |
| 2023 | $11,297 +6.5% | $246,900 |
Find assessor info on the county website
Neighborhood: 19046
Nearby schools
GreatSchools rating
- 7/10Rydal East SchoolGrades: K-5Distance: 1.1 mi
- 6/10Abington Junior High SchoolGrades: 6-8Distance: 1.5 mi
- 8/10Abington Senior High SchoolGrades: 9-12Distance: 1.6 mi
Schools provided by the listing agent
- District: Abington
Source: Bright MLS. This data may not be complete. We recommend contacting the local school district to confirm school assignments for this home.
Get a cash offer in 3 minutes
Find out how much your home could sell for in as little as 3 minutes with a no-obligation cash offer.
Estimated market value$769,200
Get a cash offer in 3 minutes
Find out how much your home could sell for in as little as 3 minutes with a no-obligation cash offer.
Estimated market value
$769,200

