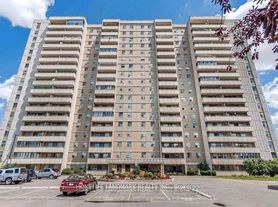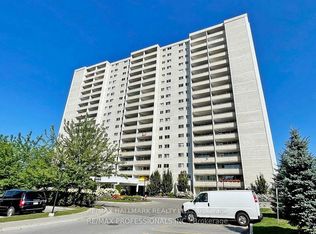Bright 2-Bed, 1-Bath Condo in Prestigious York Mills Heights. Enjoy elevated living on the 9th floor in this sun-drenched 2-bedroom, 1-bathroom suite offers a spacious and efficient layout with an open concept design featuring an upper dining room overlooking a sunken living room. This is an ideal home for comfortable day-to-day living. Large windows frame spectacular sunsets and a panoramic view of West Toronto, making this home a standout for those who appreciate natural light and scenic vistas. Take a breather by walking out to the large balcony. Residents enjoy underground parking, ample visitor parking, an outdoor pool, sauna, fully equipped gym, tennis court, party room, recreation room, and meeting room. Added peace of mind comes from a security guard and security system. Monthly maintenance fees conveniently include heat, hydro, water, cable TV, common elements, and parking keeping living costs predictable and manageable. Situated in a sought-after neighbourhood, this location offers quick access to TTC transit, Highway 401, and the Don Valley Parkway, making commuting easy in every direction. Daily conveniences such as Food Basics, Juice to Go, and a variety of shops and restaurants are just minutes away, while nearby parks and schools add to the family-friendly appeal. A perfect blend of comfort, amenities, and accessibility in a vibrant community.
Apartment for rent
C$2,700/mo
1338 York Mills Rd #906, Toronto, ON M3A 3M3
2beds
Price may not include required fees and charges.
Apartment
Available now
No pets
None
Ensuite laundry
1 Parking space parking
Natural gas
What's special
Spacious and efficient layoutOpen concept designUpper dining roomLarge windowsSpectacular sunsetsLarge balcony
- 21 days
- on Zillow |
- -- |
- -- |
Travel times
Looking to buy when your lease ends?
Consider a first-time homebuyer savings account designed to grow your down payment with up to a 6% match & 3.83% APY.
Facts & features
Interior
Bedrooms & bathrooms
- Bedrooms: 2
- Bathrooms: 1
- Full bathrooms: 1
Heating
- Natural Gas
Cooling
- Contact manager
Appliances
- Laundry: Ensuite
Property
Parking
- Total spaces: 1
- Details: Contact manager
Features
- Exterior features: Balcony, Building Insurance included in rent, Cable included in rent, Common Elements included in rent, Ensuite, Heating included in rent, Heating system: Water, Heating: Gas, Hydro included in rent, Open Balcony, Pets - No, Underground, Water included in rent, YCC
Construction
Type & style
- Home type: Apartment
- Property subtype: Apartment
Utilities & green energy
- Utilities for property: Cable, Water
Building
Management
- Pets allowed: No
Community & HOA
Location
- Region: Toronto
Financial & listing details
- Lease term: Contact For Details
Price history
Price history is unavailable.
Neighborhood: Parkwoods
There are 4 available units in this apartment building

