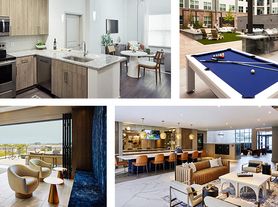Gorgeous Home on Front Row with PREMIUM, wide open neighborhood and mountain views! Ideal for Single Professionals, Couples, and Families! Quick Application Process with the Owner.
Large picture windows throughout the main floor feel elevated, modern, and very cosmopolitan. No upgrades were left off the options list - from wide plank wood flooring throughout (with carpeted bedrooms), a double sided gas fireplace, just the right amount of separation and open space on the main floor, a beautiful kitchen with TONS of storage - SS appliances, timeless tile backsplash, and quartz countertops. A cozy covered balcony is the perfect outdoor retreat for a morning coffee or evening libation. The upstairs bedrooms are perfectly sized with snappy finishes, a large upper level laundry room, loft/office combination, and lots of closet space! Walk out the front door and enjoy beautifully manicured landscaping and sidewalks, a picture perfect soccer field , along with nature paths, playgrounds, and plenty of recreational amenities (tennis courts, basketball courts, and a dog park!!) Enjoy the walkability to bars, restaurants, grocery shopping, and much more. Quick commute to Dulles Airport, Easy Access to Dulles Toll Road and major commuter routes, less than 1 mile to Silver Line Metro -close to the Town of Herndon, Reston Town Center. .. The list goes on.
This is an A++ choice in a great location and beautiful, safe neighborhood! Will not Last, Submit your Application today. Available for move-in on December 1st or later.
All Terms are Negotiable. A Lease Term of 1 Year or more preferred, but not mandatory.
Townhouse for rent
Accepts Zillow applications
$3,500/mo
13380 Arrowbrook Centre Dr UNIT 56, Herndon, VA 20171
3beds
2,394sqft
Price may not include required fees and charges.
Townhouse
Available Mon Dec 1 2025
Cats, small dogs OK
Central air, wall unit
In unit laundry
Attached garage parking
Forced air, wall furnace
What's special
Cozy covered balconyNature pathsDouble sided gas fireplacePicture perfect soccer fieldLots of closet spaceCarpeted bedroomsQuartz countertops
- 14 days |
- -- |
- -- |
Travel times
Facts & features
Interior
Bedrooms & bathrooms
- Bedrooms: 3
- Bathrooms: 3
- Full bathrooms: 3
Heating
- Forced Air, Wall Furnace
Cooling
- Central Air, Wall Unit
Appliances
- Included: Dishwasher, Dryer, Freezer, Microwave, Oven, Refrigerator, Washer
- Laundry: In Unit
Features
- Flooring: Carpet, Hardwood
Interior area
- Total interior livable area: 2,394 sqft
Property
Parking
- Parking features: Attached
- Has attached garage: Yes
- Details: Contact manager
Features
- Exterior features: Heating system: Forced Air, Heating system: Wall
Construction
Type & style
- Home type: Townhouse
- Property subtype: Townhouse
Building
Management
- Pets allowed: Yes
Community & HOA
Location
- Region: Herndon
Financial & listing details
- Lease term: 1 Year
Price history
| Date | Event | Price |
|---|---|---|
| 11/18/2025 | Price change | $3,500-2.8%$1/sqft |
Source: Zillow Rentals | ||
| 11/7/2025 | Listed for rent | $3,600$2/sqft |
Source: Zillow Rentals | ||
| 12/1/2023 | Listing removed | -- |
Source: | ||
| 11/30/2021 | Sold | $626,000-0.6%$261/sqft |
Source: | ||
| 11/22/2021 | Pending sale | $630,000$263/sqft |
Source: | ||

