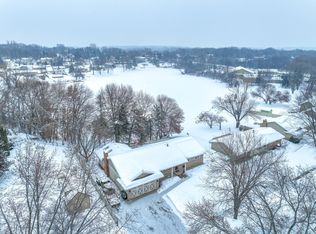Closed
$375,000
13382 Ferris Ave, Apple Valley, MN 55124
4beds
1,953sqft
Single Family Residence
Built in 1973
0.44 Acres Lot
$371,100 Zestimate®
$192/sqft
$2,609 Estimated rent
Home value
$371,100
$345,000 - $397,000
$2,609/mo
Zestimate® history
Loading...
Owner options
Explore your selling options
What's special
A slice of Americana in the heart of Apple Valley perfectly nestled next to a large pond! It even boasts a mother-in-law setting in the lower level. This charming 4-bedroom, 2-bathroom home sits on a spacious .44-acre semi-wooded lot and backs up to a spring-fed pond. Enjoy the lush views from the spacious backyard deck. Solar panels are priceless with the MN winters. New carpet & paint throughout. With the 2 newer remodeled bathrooms you can move right in. The kitchen boasts beautiful hickory cabinets w/Corian countertops. Fantastic opportunity to own in a highly desirable Apple Valley neighborhood with easy access to the Minnesota Zoo, Lebanon Hills Regional Park, Johnny Cake Ridge Park, shopping, dining, trails, and more. Walk or bike to 6 nearby parks.
Zillow last checked: 8 hours ago
Listing updated: September 05, 2025 at 08:11am
Listed by:
Peggy Hicks 612-750-0305,
RE/MAX Results
Bought with:
Kristin A. Long
RE/MAX Advantage Plus
Source: NorthstarMLS as distributed by MLS GRID,MLS#: 6714999
Facts & features
Interior
Bedrooms & bathrooms
- Bedrooms: 4
- Bathrooms: 2
- Full bathrooms: 1
- 3/4 bathrooms: 1
Bedroom 1
- Level: Upper
- Area: 154 Square Feet
- Dimensions: 14x11
Bedroom 2
- Level: Upper
- Area: 135 Square Feet
- Dimensions: 15x9
Bedroom 3
- Level: Lower
- Area: 120 Square Feet
- Dimensions: 12x10
Bedroom 4
- Level: Lower
- Area: 117 Square Feet
- Dimensions: 13x9
Deck
- Level: Upper
- Area: 240 Square Feet
- Dimensions: 24x10
Family room
- Level: Lower
- Area: 228 Square Feet
- Dimensions: 19x12
Foyer
- Level: Main
- Area: 60 Square Feet
- Dimensions: 10x6
Kitchen
- Level: Upper
- Area: 144 Square Feet
- Dimensions: 18x8
Living room
- Level: Upper
- Area: 234 Square Feet
- Dimensions: 18x13
Heating
- Forced Air
Cooling
- Central Air
Appliances
- Included: Dishwasher, Dryer, Gas Water Heater, Microwave, Range, Refrigerator, Stainless Steel Appliance(s), Washer
Features
- Basement: Daylight,Finished,Full,Walk-Out Access
- Number of fireplaces: 1
- Fireplace features: Family Room, Wood Burning
Interior area
- Total structure area: 1,953
- Total interior livable area: 1,953 sqft
- Finished area above ground: 1,000
- Finished area below ground: 853
Property
Parking
- Total spaces: 2
- Parking features: Attached, Concrete
- Attached garage spaces: 2
- Details: Garage Dimensions (24x20), Garage Door Height (7)
Accessibility
- Accessibility features: None
Features
- Levels: Multi/Split
- Patio & porch: Deck, Patio
- Pool features: None
- Waterfront features: Pond
Lot
- Size: 0.44 Acres
- Dimensions: 259 x 40 x 192 x 161
- Features: Many Trees
Details
- Additional structures: Storage Shed
- Foundation area: 953
- Parcel number: 013100314230
- Zoning description: Residential-Single Family
Construction
Type & style
- Home type: SingleFamily
- Property subtype: Single Family Residence
Materials
- Vinyl Siding, Block
- Roof: Asphalt
Condition
- Age of Property: 52
- New construction: No
- Year built: 1973
Utilities & green energy
- Gas: Natural Gas
- Sewer: City Sewer/Connected
- Water: City Water/Connected
Community & neighborhood
Location
- Region: Apple Valley
- Subdivision: Greenleaf 4th Add
HOA & financial
HOA
- Has HOA: No
Price history
| Date | Event | Price |
|---|---|---|
| 9/5/2025 | Sold | $375,000-2.6%$192/sqft |
Source: | ||
| 9/2/2025 | Pending sale | $385,000$197/sqft |
Source: | ||
| 8/15/2025 | Listing removed | $385,000$197/sqft |
Source: | ||
| 7/25/2025 | Listed for sale | $385,000+40%$197/sqft |
Source: | ||
| 2/7/2008 | Sold | $275,000$141/sqft |
Source: Public Record | ||
Public tax history
| Year | Property taxes | Tax assessment |
|---|---|---|
| 2023 | $3,870 +6.6% | $345,500 0% |
| 2022 | $3,630 +7.6% | $345,600 +16.2% |
| 2021 | $3,374 +5.4% | $297,300 +12.1% |
Find assessor info on the county website
Neighborhood: Scott Highlands
Nearby schools
GreatSchools rating
- 9/10Greenleaf Elementary SchoolGrades: PK-5Distance: 0.9 mi
- 7/10Falcon Ridge Middle SchoolGrades: 6-8Distance: 0.5 mi
- 10/10Eastview Senior High SchoolGrades: 9-12Distance: 0.7 mi
Get a cash offer in 3 minutes
Find out how much your home could sell for in as little as 3 minutes with a no-obligation cash offer.
Estimated market value
$371,100
Get a cash offer in 3 minutes
Find out how much your home could sell for in as little as 3 minutes with a no-obligation cash offer.
Estimated market value
$371,100
