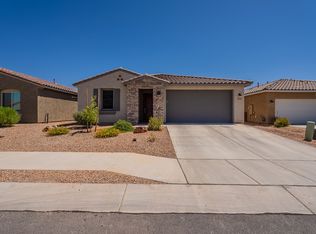Welcome to this charming 3-bedroom, 2-bathroom home nestled in a cul-de-sac! Featuring beautiful engineered wood flooring and ceiling fans throughout, this home offers both comfort and style. Step into a versatile den; flex space tailored to your lifestyle. The open-concept living area flows seamlessly into the dining space and gourmet kitchen, complete with quartz countertops, a center island, stainless steel appliances including a stove, built-in microwave, dishwasher, refrigerator, and pantry closet. Laundry room with a washer and dryer. The primary suite is a true retreat, boasting a private bathroom with a double-sink vanity, glass-enclosed standing shower, separate toilet room, and a generous walk-in closet. Step outside to an expansive backyard designed for entertaining or relaxing, featuring low-maintenance turf, stylish pavers, and a covered patio. Additional highlights include a 2-car garage, reverse osmosis system, and soft water system.
This home is available for move-in within 3 business days of an approved application. The rental rate is $2,300.00 per month and the security deposit is $2,300.00. One dog under 60 lbs is allowed.
If pets are allowed and approved, there is a monthly pet fee ranging from $25 - $100 per pet, plus a one-time $150 non-refundable pet fee, per pet. The monthly fee is determined by PetScreeningdotcom
Our residents are automatically enrolled in our Resident Benefit Package. The cost of this program is $35 per month. For more information regarding this program, please go to bluefoxpropertiesdotcom to the For Residents tab on the banner and click on the Resident Benefit Package on the drop-down menu.
Every adult age 18 and over must complete an application. The application fee is $55 per adult. The application process includes credit, criminal, previous rental history, employment, and income verification. Residents are required to obtain and keep liability and renter's insurance in full force and effect during the full term of the lease agreement and any subsequent renewals. The coverage must include at minimum the following:
$20,000 renter's content coverage
$100,000 tenant liability insurance coverage
$10,000 renter's bodily injury coverage
Our residents may purchase their own policy as long as Landlord and Agent are listed as "additional insured". It is important to note that "additional insured" and "additional interest" are not the same thing. If the policy provider will not name Landlord and Agent as "additional insured", our residents will have to find an alternate provider that will. Our residents must provide a copy of the policy to Blue Fox Properties, LLC prior to lease signing and prior to signing any lease renewal. If the copy is not provided prior to lease signing, Tenant will automatically be enrolled in the insurance policy provided through Blue Fox Properties, LLC and charged accordingly. The cost of the Blue Fox policy is $20.
Our minimum rental requirements include the following:
1.The applicants' household verifiable gross monthly income must be 3 times the rental rate.
2.All our homes are offered as non-smoking. No smoking is allowed on the premises, inside or outside the home.
3.Reasonable credit which includes but is not limited to an average credit score of 580 for all applicants combined. If you are concerned about challenged credit, you may be able to address this concern by adding a cosigner or offering additional security deposit. Contact us for details.
4.If this property is located within the City of Tucson, housing vouchers will be considered.
5.Applicant to provide proof that debts to previous landlords have been satisfied. An eviction can be grounds for denial.
6.No felonies for the past 10 years related to property damage, illegal substance manufacturing or distribution, or assault. Other criminal activity may be grounds for denial.
7.All pets are subject to approval.
8.No bankruptcies that have not already been discharged.
9. All current or pending collection accounts owed to any utility companies must be paid in full, with no exception, and must provide a receipt from the collection agency or utility company stating the collection fee has been paid or settled.
10. You must fill out an application on bluefoxpropertiesdotcom. Applications submitted through any other site will not be accepted and Blue Fox will not be responsible for any refunds.
Blue Fox Properties is an Equal Opportunity Housing provider. We are also licensed REALTORS.
House for rent
$2,300/mo
13384 E Knipe Pl, Tucson, AZ 85747
3beds
1,993sqft
Price may not include required fees and charges.
Single family residence
Available now
Dogs OK
-- A/C
-- Laundry
-- Parking
-- Heating
What's special
Covered patioDining spacePrimary suiteLow-maintenance turfPrivate bathroomCenter islandStylish pavers
- 6 days |
- -- |
- -- |
Travel times
Looking to buy when your lease ends?
Consider a first-time homebuyer savings account designed to grow your down payment with up to a 6% match & 3.83% APY.
Facts & features
Interior
Bedrooms & bathrooms
- Bedrooms: 3
- Bathrooms: 2
- Full bathrooms: 2
Features
- Walk In Closet
Interior area
- Total interior livable area: 1,993 sqft
Property
Parking
- Details: Contact manager
Features
- Exterior features: Walk In Closet
Details
- Parcel number: 205953900
Construction
Type & style
- Home type: SingleFamily
- Property subtype: Single Family Residence
Condition
- Year built: 2021
Community & HOA
Location
- Region: Tucson
Financial & listing details
- Lease term: Contact For Details
Price history
| Date | Event | Price |
|---|---|---|
| 10/1/2025 | Listed for rent | $2,300$1/sqft |
Source: Zillow Rentals | ||
| 9/22/2025 | Listing removed | $435,000$218/sqft |
Source: | ||
| 7/2/2025 | Price change | $435,000-3.1%$218/sqft |
Source: | ||
| 5/2/2025 | Price change | $449,000-2.2%$225/sqft |
Source: | ||
| 4/11/2025 | Price change | $459,000-1.3%$230/sqft |
Source: | ||

