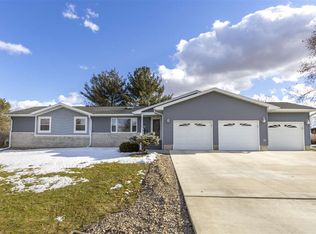Meticulousy Maintained! This Great Home Features Awesome Interior Amenities And Incredible Exterior Spaces. The Home Welcomes You With An Expansive Front Deck That Is The Perfect Place To Spend Fall Evenings. Stepping Inside, You Will Find An Impressive Living Room That Features Expansive Windows That Allow Tons Of Light To Pour Into The Home. Opening To The Updated Kitchen, This Home Offers Wide Open Living. The Gourmet Kitchen Features High-End Amenities Including Quality Maple Cabinetry, Granite Countertops, Fresh White Appliances And More. You Will Love The Dining Area That Overlooks The Rear Yard, Perfect For Family Dinners. With Three Spacious Bedrooms Upstairs And A Completely Updated Bathroom, Living Is Easy Here. Like New, The Walk-Out Lower Level Family Room Is Anchored By A Stone Fireplace And Includes Hickory Wood Flooring - Creating A Cozy Space For Your Family To Hang Out. With Access To The Lower Level Rear Patio And Deck, This Home Truly Is One Of A Kind. An Updated Bathroom Is Located Just Off This Space For Added Convenience. Just A Few Steps Away Is A Den Area - Perfect For A 4th Bedroom, Tons Of Storage As Well As A Laundry Area. Other Amenities Include A Two Stall Attached Garage, A Two Stall Detached Garage And Landscaping Galore. You Will Love The Beauty That Surrounds On This 1/2 Acre Lot With Mature Trees. With A Newer Roof, Furnace/Ac, Windows And More - All The Work Is Done Here! This One Will Go Fast! Don't Miss It!
This property is off market, which means it's not currently listed for sale or rent on Zillow. This may be different from what's available on other websites or public sources.

