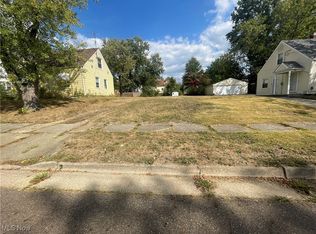Sold for $128,750 on 06/06/25
$128,750
1339 Crestview Ave, Akron, OH 44320
3beds
1,336sqft
Single Family Residence
Built in 1946
6,438.17 Square Feet Lot
$161,000 Zestimate®
$96/sqft
$1,262 Estimated rent
Home value
$161,000
$147,000 - $175,000
$1,262/mo
Zestimate® history
Loading...
Owner options
Explore your selling options
What's special
Welcome to 1339 Crestview! This home offers 3 bedrooms, 2 full baths along with a decent sized living room and an updated kitchen. Two of the three bedrooms are on the main level along with a full bath. There is a large bedroom on the second level with a lot of storage possibilities. The basement has a finished rec room, large updated full bath, storage area that was used as a workshop by the Seller and a combined mechanical/laundry room. Recent updates included: Complete kitchen remodel including cabinets, countertops, sink/faucet, garbage disposal, entry door, range - 2025. Electrical updates - 2025, some fresh paint - 2025, updated lower level bath, laminate flooring in bathroom- 2025, some trim/baseboard - 2025, main level bath - new vanity & new towel bar holders - 2025. There is a 1 car garage with a partially fenced back yard. There is a concrete pad that could be used for a car or would be a great place for an outdoor table/chair gathering area. This would be a great rental or fantastic for a first time home buyer. Call your favorite Realtor to schedule your private showing today!
Zillow last checked: 8 hours ago
Listing updated: June 06, 2025 at 10:48am
Listed by:
Jodi L Hodson jage7145@gmail.com234-205-8410,
Howard Hanna
Bought with:
Laura B Buehner, 2015003709
EXP Realty, LLC.
Source: MLS Now,MLS#: 5109824Originating MLS: Akron Cleveland Association of REALTORS
Facts & features
Interior
Bedrooms & bathrooms
- Bedrooms: 3
- Bathrooms: 2
- Full bathrooms: 2
- Main level bathrooms: 1
- Main level bedrooms: 2
Primary bedroom
- Description: Flooring: Carpet
- Level: Second
- Dimensions: 13 x 10
Bedroom
- Description: Flooring: Carpet
- Level: First
- Dimensions: 12 x 10
Bedroom
- Description: Flooring: Carpet
- Level: First
- Dimensions: 10 x 10
Bathroom
- Description: Flooring: Laminate
- Level: Lower
- Dimensions: 8 x 6
Kitchen
- Description: Flooring: Laminate
- Features: Laminate Counters
- Level: First
- Dimensions: 13 x 8
Living room
- Description: Flooring: Carpet
- Level: First
- Dimensions: 16 x 11
Recreation
- Level: Lower
- Dimensions: 28 x 10
Utility room
- Description: Laundry/utility room is attached to a full updated bath.
- Level: Lower
- Dimensions: 12 x 8
Workshop
- Level: Lower
- Dimensions: 12 x 8
Heating
- Forced Air, Gas
Cooling
- None
Appliances
- Included: Disposal, Range, Refrigerator
- Laundry: In Basement
Features
- Laminate Counters, Storage
- Basement: Full,Partially Finished,Storage Space
- Has fireplace: No
Interior area
- Total structure area: 1,336
- Total interior livable area: 1,336 sqft
- Finished area above ground: 1,008
- Finished area below ground: 328
Property
Parking
- Parking features: Driveway, Detached, Electricity, Garage
- Garage spaces: 1
- Carport spaces: 1
- Covered spaces: 2
Features
- Levels: Two
- Stories: 2
- Patio & porch: Patio
Lot
- Size: 6,438 sqft
- Dimensions: 56 x 115
- Features: Back Yard, City Lot
Details
- Additional parcels included: 6726393
- Parcel number: 6726394
Construction
Type & style
- Home type: SingleFamily
- Architectural style: Cape Cod
- Property subtype: Single Family Residence
Materials
- Vinyl Siding
- Roof: Asphalt,Fiberglass
Condition
- Year built: 1946
Utilities & green energy
- Sewer: Public Sewer
- Water: Public
Community & neighborhood
Location
- Region: Akron
- Subdivision: Opportunity Park
Other
Other facts
- Listing agreement: Exclusive Right To Sell
- Listing terms: Cash,Conventional,FHA,VA Loan
Price history
| Date | Event | Price |
|---|---|---|
| 6/6/2025 | Sold | $128,750-1%$96/sqft |
Source: MLS Now #5109824 | ||
| 6/6/2025 | Pending sale | $130,000$97/sqft |
Source: MLS Now #5109824 | ||
| 4/30/2025 | Contingent | $130,000$97/sqft |
Source: MLS Now #5109824 | ||
| 4/28/2025 | Price change | $130,000-7.1%$97/sqft |
Source: MLS Now #5109824 | ||
| 4/18/2025 | Price change | $139,900-3.5%$105/sqft |
Source: MLS Now #5109824 | ||
Public tax history
| Year | Property taxes | Tax assessment |
|---|---|---|
| 2024 | $2,047 +17.1% | $31,400 |
| 2023 | $1,747 +23.1% | $31,400 +58.7% |
| 2022 | $1,420 -0.1% | $19,786 |
Find assessor info on the county website
Neighborhood: Lane-Wooster
Nearby schools
GreatSchools rating
- 4/10Schumacher Academy Elementary SchoolGrades: K-5Distance: 0.6 mi
- 2/10Buchtel High SchoolGrades: 6-12Distance: 1.1 mi
Schools provided by the listing agent
- District: Akron CSD - 7701
Source: MLS Now. This data may not be complete. We recommend contacting the local school district to confirm school assignments for this home.
Get a cash offer in 3 minutes
Find out how much your home could sell for in as little as 3 minutes with a no-obligation cash offer.
Estimated market value
$161,000
Get a cash offer in 3 minutes
Find out how much your home could sell for in as little as 3 minutes with a no-obligation cash offer.
Estimated market value
$161,000
