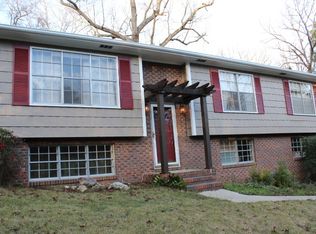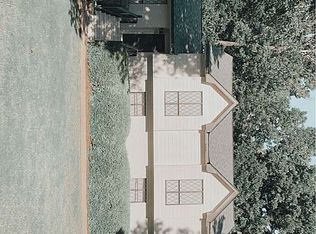Sold for $228,920 on 05/03/24
$228,920
1339 Little Cloud Cir, Alabaster, AL 35007
3beds
1,422sqft
Single Family Residence
Built in 1974
0.9 Acres Lot
$242,900 Zestimate®
$161/sqft
$1,651 Estimated rent
Home value
$242,900
$202,000 - $296,000
$1,651/mo
Zestimate® history
Loading...
Owner options
Explore your selling options
What's special
Almost an acre in a cul de sac in Alabaster under $240,000! This darling 3/2 is located just minutes to everything Alabaster and Helena have to offer, but feels like it is miles away from everything. Walk in to a bright and sunny foyer and you'll see that there is new flooring throughout the main level. The kitchen has been updated beautifully and flows out onto a lovely porch - perfect for morning coffee or entertaining. There is a large dining room that opens to the den. The primary bedroom and secondary bedrooms are all well-sized. The primary bedroom has an en-suite bath and the other two bedrooms share a large hall bath. There are tons of closets throughout, so no issues with storage! The basement level has been finished, so it's perfect for a playroom, extra den, gym, or office. The one car garage has room for the car AND storage! The yard is just fantastic! Private and low maintenance, this yard is fully fence. TWO storage sheds (one with electricity) remain. Don't miss this!
Zillow last checked: 8 hours ago
Listing updated: May 23, 2024 at 01:42pm
Listed by:
Allison Burleson CELL:2054472456,
Keller Williams Realty Hoover
Bought with:
Christy Darden
Real Broker LLC
Source: GALMLS,MLS#: 21377825
Facts & features
Interior
Bedrooms & bathrooms
- Bedrooms: 3
- Bathrooms: 2
- Full bathrooms: 2
Primary bedroom
- Level: First
Bedroom 1
- Level: First
Bedroom 2
- Level: First
Primary bathroom
- Level: First
Bathroom 1
- Level: First
Dining room
- Level: First
Family room
- Level: First
Kitchen
- Features: Laminate Counters, Eat-in Kitchen
- Level: First
Basement
- Area: 360
Heating
- Central
Cooling
- Central Air
Appliances
- Included: Dishwasher, Electric Oven, Stove-Electric, Gas Water Heater
- Laundry: Electric Dryer Hookup, Washer Hookup, In Basement, Garage Area, Yes
Features
- None, Linen Closet, Separate Shower, Shared Bath, Tub/Shower Combo
- Flooring: Carpet, Tile, Vinyl
- Basement: Full,Partially Finished,Block,Daylight
- Attic: Pull Down Stairs,Yes
- Number of fireplaces: 1
- Fireplace features: Gas Starter, Den, Gas
Interior area
- Total interior livable area: 1,422 sqft
- Finished area above ground: 1,422
- Finished area below ground: 0
Property
Parking
- Total spaces: 1
- Parking features: Basement, Garage Faces Side
- Attached garage spaces: 1
Features
- Levels: One and One Half
- Stories: 1
- Patio & porch: Porch, Covered (DECK), Deck
- Pool features: None
- Fencing: Fenced
- Has view: Yes
- View description: None
- Waterfront features: No
Lot
- Size: 0.90 Acres
Details
- Additional structures: Storage, Workshop
- Parcel number: 137263003027.000
- Special conditions: N/A
Construction
Type & style
- Home type: SingleFamily
- Property subtype: Single Family Residence
Materials
- Brick Over Foundation, Wood Siding
- Foundation: Basement
Condition
- Year built: 1974
Utilities & green energy
- Water: Private
- Utilities for property: Sewer Connected
Community & neighborhood
Community
- Community features: Street Lights
Location
- Region: Alabaster
- Subdivision: Navajo Hills
Price history
| Date | Event | Price |
|---|---|---|
| 5/3/2024 | Sold | $228,920-2.6%$161/sqft |
Source: | ||
| 3/15/2024 | Contingent | $235,000$165/sqft |
Source: | ||
| 2/23/2024 | Listed for sale | $235,000$165/sqft |
Source: | ||
Public tax history
| Year | Property taxes | Tax assessment |
|---|---|---|
| 2025 | $1,175 +0.5% | $22,520 +4% |
| 2024 | $1,170 +12.6% | $21,660 +8.3% |
| 2023 | $1,039 +7.1% | $20,000 +6.8% |
Find assessor info on the county website
Neighborhood: 35007
Nearby schools
GreatSchools rating
- 9/10Creek View Elementary SchoolGrades: PK-3Distance: 3.2 mi
- 7/10Thompson Middle SchoolGrades: 6-8Distance: 2.8 mi
- 7/10Thompson High SchoolGrades: 9-12Distance: 2.8 mi
Schools provided by the listing agent
- Elementary: Creek View
- Middle: Thompson
- High: Thompson
Source: GALMLS. This data may not be complete. We recommend contacting the local school district to confirm school assignments for this home.
Get a cash offer in 3 minutes
Find out how much your home could sell for in as little as 3 minutes with a no-obligation cash offer.
Estimated market value
$242,900
Get a cash offer in 3 minutes
Find out how much your home could sell for in as little as 3 minutes with a no-obligation cash offer.
Estimated market value
$242,900

